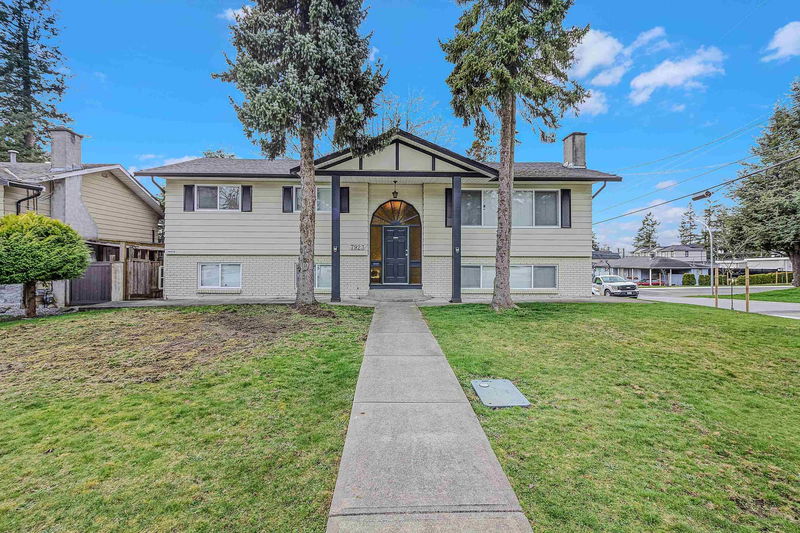Key Facts
- MLS® #: R2980591
- Property ID: SIRC2330613
- Property Type: Residential, Single Family Detached
- Living Space: 2,341 sq.ft.
- Lot Size: 6,600 sq.ft.
- Year Built: 1971
- Bedrooms: 6
- Bathrooms: 3+1
- Parking Spaces: 2
- Listed By:
- Oakwyn Realty Ltd.
Property Description
Charming 6-Bedroom 4 Washroom Home with Modern Upgrades & Spacious Backyard. 2324 sq ft of living space on 2 levels. 2 bedroom mortgage helper , with scope to add another 1 bedroom suite. Large recroom . Corner House . Nestled in a quiet, family-friendly neighbourhood . Walking distance to SunGod recreation centre , Gray Elementary School, Mackie Park , Sands Secendary School. Easy access to all of lower mainland. This house is a must see.
Downloads & Media
Rooms
- TypeLevelDimensionsFlooring
- Primary bedroomMain12' 3.9" x 10' 6.9"Other
- BedroomMain9' 3" x 11' 9.6"Other
- BedroomMain9' 8" x 10' 9.6"Other
- KitchenMain15' 11" x 10' 6.9"Other
- Dining roomMain9' 6" x 10' 11"Other
- FoyerMain6' 3.9" x 3' 6.9"Other
- PatioMain21' 2" x 11' 8"Other
- Living roomMain18' 6.9" x 13' 6.9"Other
- Family roomBelow12' 9.6" x 11'Other
- KitchenBelow15' 11" x 11'Other
- BedroomBelow10' 9.6" x 11'Other
- BedroomBelow11' 3.9" x 12' 3.9"Other
- BedroomBelow9' 6.9" x 12' 3.9"Other
- UtilityBelow8' 9.6" x 11'Other
- Recreation RoomBelow21' 11" x 12' 3.9"Other
Listing Agents
Request More Information
Request More Information
Location
7923 110a Street, Delta, British Columbia, V4C 4K5 Canada
Around this property
Information about the area within a 5-minute walk of this property.
Request Neighbourhood Information
Learn more about the neighbourhood and amenities around this home
Request NowPayment Calculator
- $
- %$
- %
- Principal and Interest 0
- Property Taxes 0
- Strata / Condo Fees 0

