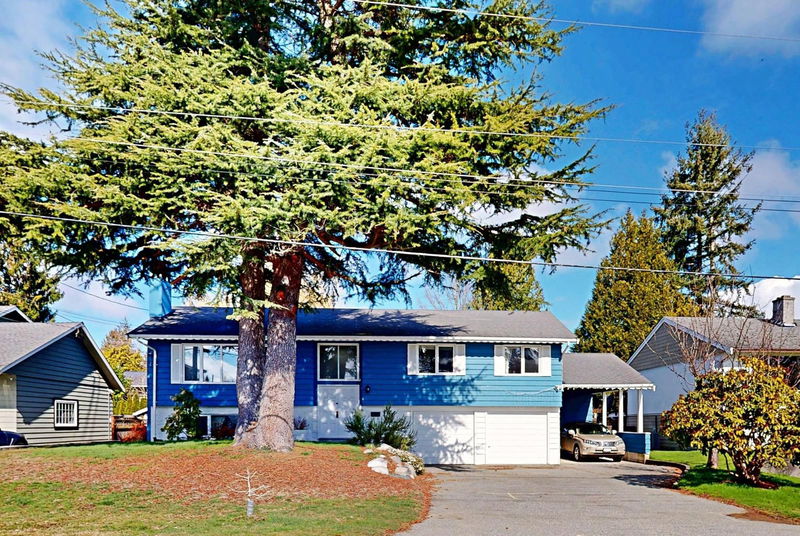Key Facts
- MLS® #: R2980234
- Property ID: SIRC2330448
- Property Type: Residential, Single Family Detached
- Living Space: 2,415 sq.ft.
- Lot Size: 8,129 sq.ft.
- Year Built: 1968
- Bedrooms: 3
- Bathrooms: 3
- Parking Spaces: 3
- Listed By:
- RE/MAX Select Properties
Property Description
Your perfect home awaits! Situated on a quiet, no-through street, this extensively updated residence is move-in ready and includes a self-contained 1-bedroom suite. Offering over 2,400 sq. ft. of living space on an 8,129 sq. ft. lot, it features a spacious family room with vaulted ceilings, a modern kitchen with quartz counters, soft-close cabinets, and Kitchen Aid stainless steel appliances, plus hardwood floors upstairs. Enjoy 3 renovated bathrooms, an IBC tankless boiler, an oversized double garage, RV parking, and a spacious balcony. The private yard is ideal for a family with kids or an avid gardener. Minutes from schools, parks, and shopping. School catchment: Cliff Dr Elementary, South Delta Secondary. Book your private viewing now!
Rooms
- TypeLevelDimensionsFlooring
- Living roomMain19' 2" x 13' 2"Other
- Dining roomMain10' x 11' 3.9"Other
- KitchenMain15' 9" x 11' 3.9"Other
- Family roomMain12' 2" x 11' 6"Other
- Eating AreaMain10' 3.9" x 11' 6"Other
- Primary bedroomMain13' 6" x 13' 3.9"Other
- Primary bedroomMain10' 3" x 13' 2"Other
- BedroomMain11' 9.9" x 9' 9.9"Other
- Living roomBelow11' 9.9" x 11'Other
- KitchenBelow10' 5" x 11' 5"Other
- Eating AreaBelow7' 3.9" x 11' 9.9"Other
Listing Agents
Request More Information
Request More Information
Location
5253 11a Avenue, Delta, British Columbia, V4M 1Z9 Canada
Around this property
Information about the area within a 5-minute walk of this property.
Request Neighbourhood Information
Learn more about the neighbourhood and amenities around this home
Request NowPayment Calculator
- $
- %$
- %
- Principal and Interest $8,296 /mo
- Property Taxes n/a
- Strata / Condo Fees n/a

