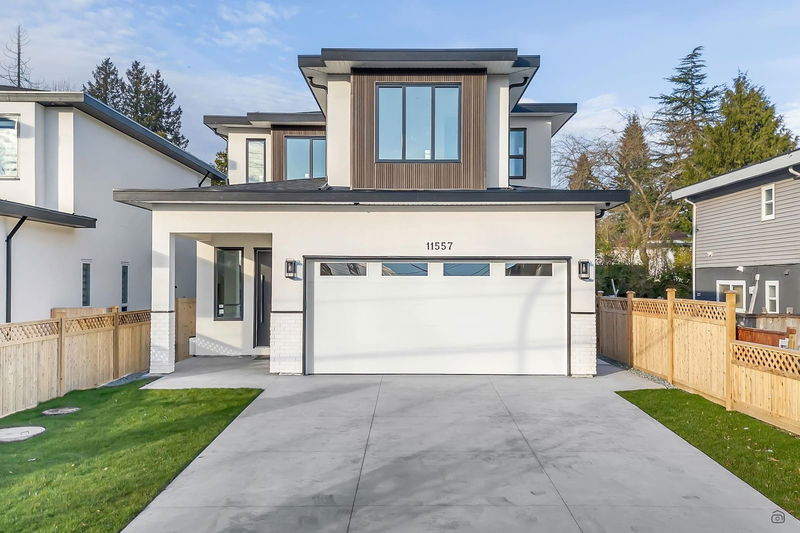Key Facts
- MLS® #: R2979471
- Property ID: SIRC2326894
- Property Type: Residential, Single Family Detached
- Living Space: 3,864 sq.ft.
- Lot Size: 4,929 sq.ft.
- Year Built: 2025
- Bedrooms: 8
- Bathrooms: 6+1
- Parking Spaces: 6
- Listed By:
- Royal LePage Global Force Realty
Property Description
Brand-New Home in Scottsdale, North Delta! This 8-bedroom, 7-bathroom home offers modern and convenience in a prime North Delta location. The gourmet kitchen boasts quartz countertops, high-end stainless steel appliances, and ample cabinet space. Radiant heated floors add warmth and comfort throughout. Upstairs features four bedrooms and three bathrooms, including a luxurious master suite with a walk-in closet and spa-like ensuite. A main-floor bedroom with an attached full bath is ideal for guests or extended family. The basement includes a 2-bedroom Legal Suite and a separate entrance, offering a large recreation room, full bathroom and 1 Bedroom. A perfect blend of style and functionality—book your showing today! Open House Sunday 1:00 PM - 4:00 PM
Rooms
- TypeLevelDimensionsFlooring
- Living roomMain12' 9.6" x 17' 9"Other
- Dining roomMain16' 3" x 7' 6.9"Other
- KitchenMain16' 3.9" x 12' 8"Other
- Wok KitchenMain10' 11" x 6' 9"Other
- FoyerMain7' 11" x 15' 11"Other
- BedroomMain14' 5" x 10' 9.6"Other
- Mud RoomMain6' 3" x 4' 9"Other
- Primary bedroomAbove14' 3" x 15' 5"Other
- BedroomAbove11' 6" x 12' 3.9"Other
- BedroomAbove10' 3" x 10' 2"Other
- BedroomAbove10' x 12' 6"Other
- Walk-In ClosetAbove8' 9.9" x 7' 3"Other
- Laundry roomAbove10' 8" x 6' 9.6"Other
- Recreation RoomBelow13' x 18' 3"Other
- DenBelow6' 11" x 6' 11"Other
- Living roomBelow7' 6.9" x 15' 8"Other
- KitchenBelow6' 6.9" x 15' 8"Other
- BedroomBelow10' 9.6" x 12'Other
- BedroomBelow8' 11" x 10'Other
- BedroomBelow10' 9.6" x 8' 11"Other
Listing Agents
Request More Information
Request More Information
Location
11557 75a Avenue, Delta, British Columbia, V4C 1H9 Canada
Around this property
Information about the area within a 5-minute walk of this property.
Request Neighbourhood Information
Learn more about the neighbourhood and amenities around this home
Request NowPayment Calculator
- $
- %$
- %
- Principal and Interest $9,766 /mo
- Property Taxes n/a
- Strata / Condo Fees n/a

