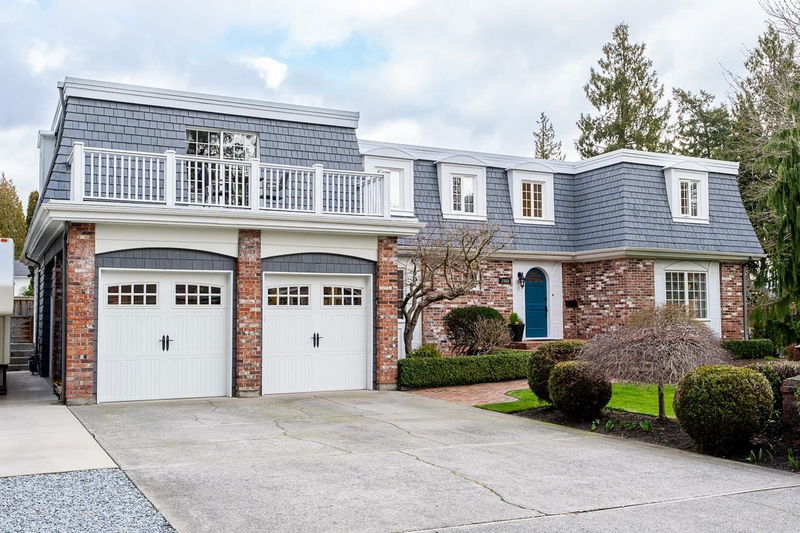Key Facts
- MLS® #: R2979514
- Property ID: SIRC2326597
- Property Type: Residential, Single Family Detached
- Living Space: 3,748 sq.ft.
- Lot Size: 10,344 sq.ft.
- Year Built: 1966
- Bedrooms: 4
- Bathrooms: 3
- Parking Spaces: 6
- Listed By:
- Sutton Group Seafair Realty
Property Description
This stunning family home boasts undeniable street appeal and meticulous updates throughout, creating an inviting and comfortable living space. An excellent floor plan features spacious rooms with warm wood floors that enhance the home's welcoming atmosphere. The well-designed kitchen offers sleek granite countertops, while the living room provides plenty of space to relax by the fire. Enjoy meals in the dining room with views of the beautiful backyard oasis, complete with a sparkling pool and cozy fire pit - perfect for entertaining. The primary bedroom is a true retreat, complimented by three additional large bedrooms to accommodate the whole family. A versatile games room with a wet bar adds flexibility for entertainment. This home truly blends style, comfort and functionality.
Rooms
- TypeLevelDimensionsFlooring
- Living roomMain24' 3.9" x 15' 2"Other
- Dining roomMain13' 3" x 11' 2"Other
- KitchenMain19' x 13' 3"Other
- Family roomMain13' 8" x 12' 6"Other
- FoyerMain9' 11" x 6' 3.9"Other
- Mud RoomMain12' 9.9" x 8' 8"Other
- Laundry roomMain12' 9.9" x 8' 3"Other
- Primary bedroomAbove16' 8" x 14' 2"Other
- Walk-In ClosetAbove10' 5" x 6' 8"Other
- BedroomAbove16' 9" x 12' 9.9"Other
- BedroomAbove13' 11" x 11' 3"Other
- BedroomAbove19' 6.9" x 8'Other
- PlayroomAbove20' 2" x 18' 11"Other
Listing Agents
Request More Information
Request More Information
Location
1060 Eden Crescent, Delta, British Columbia, V4L 1W7 Canada
Around this property
Information about the area within a 5-minute walk of this property.
- 25.72% 65 to 79 years
- 21.06% 50 to 64 years
- 13.71% 80 and over
- 13.64% 35 to 49
- 10.63% 20 to 34
- 4.68% 10 to 14
- 3.88% 15 to 19
- 3.4% 5 to 9
- 3.29% 0 to 4
- Households in the area are:
- 60.65% Single family
- 37.6% Single person
- 1.64% Multi person
- 0.11% Multi family
- $153,275 Average household income
- $70,943 Average individual income
- People in the area speak:
- 90.09% English
- 2.36% German
- 1.46% Spanish
- 1.36% French
- 1.24% English and non-official language(s)
- 0.91% Dutch
- 0.85% Mandarin
- 0.64% Italian
- 0.56% Polish
- 0.55% Russian
- Housing in the area comprises of:
- 41.78% Apartment 1-4 floors
- 38.96% Single detached
- 10.28% Apartment 5 or more floors
- 3.89% Row houses
- 2.6% Semi detached
- 2.49% Duplex
- Others commute by:
- 12.55% Foot
- 7.53% Other
- 3.93% Public transit
- 0.73% Bicycle
- 35.83% High school
- 19.17% Bachelor degree
- 17.37% College certificate
- 8.66% Did not graduate high school
- 8.35% Post graduate degree
- 7.06% Trade certificate
- 3.57% University certificate
- The average air quality index for the area is 1
- The area receives 399.63 mm of precipitation annually.
- The area experiences 7.39 extremely hot days (26.61°C) per year.
Request Neighbourhood Information
Learn more about the neighbourhood and amenities around this home
Request NowPayment Calculator
- $
- %$
- %
- Principal and Interest $11,221 /mo
- Property Taxes n/a
- Strata / Condo Fees n/a

