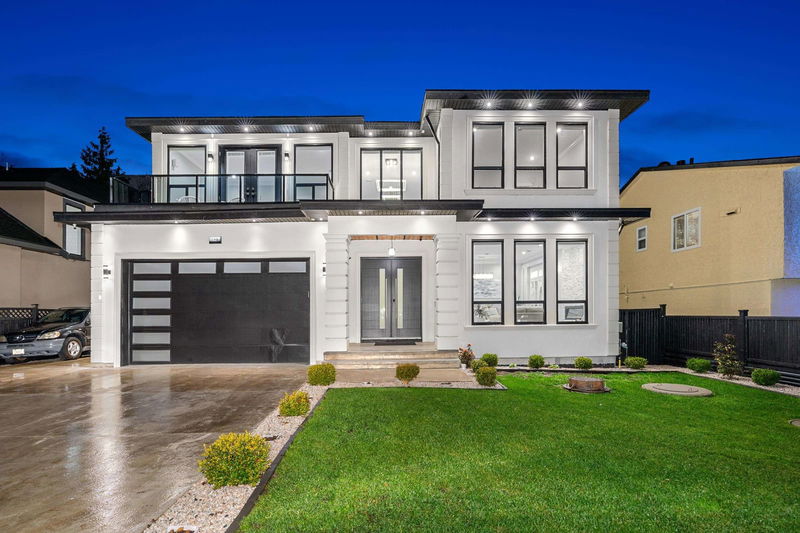Key Facts
- MLS® #: R2978912
- Property ID: SIRC2324954
- Property Type: Residential, Single Family Detached
- Living Space: 4,806 sq.ft.
- Lot Size: 8,712 sq.ft.
- Year Built: 2020
- Bedrooms: 5+3
- Bathrooms: 6+1
- Parking Spaces: 2
- Listed By:
- Sutton Group-West Coast Realty
Property Description
This luxury custom-built 8 Bedrooms, 7 Bathrooms, beautiful home is in a prime family-oriented Scottsdale area in North Delta. Spacious 4914 sqft covered area, 2 storeys with basement home sits on a huge 8,692 sqft lot. This home features 8 Full-Size Bedrooms and 7 Bathrooms (2 Bedroom Legal Suite). On the main floor, this excellent floor plan boasts a separate living room & family room. The Gourmet Kitchen and Spice kitchen are beautifully crafted, and are a must see! A master bedroom, with en-suite completes this floor. Upstairs you will find an oversized master bedroom, w/ a spa-like en-suite and a walk-in closet. Additional 3 bedrooms also have attached bathrooms. Basement features a 2 bedroom legal basement suite, w/ in-suite laundry and a rec room and bedroom for owners use!
Rooms
- TypeLevelDimensionsFlooring
- Living roomMain8' x 16'Other
- Dining roomMain14' 3" x 11'Other
- Family roomMain18' x 15' 2"Other
- KitchenMain12' 8" x 14' 8"Other
- Wok KitchenMain11' 2" x 7'Other
- BedroomMain11' 2" x 11' 2"Other
- Laundry roomMain9' 6" x 5' 2"Other
- Primary bedroomAbove17' 8" x 13' 6"Other
- Walk-In ClosetAbove6' 6" x 6' 8"Other
- BedroomMain11' 11" x 13'Other
- Walk-In ClosetMain5' 5" x 8' 3.9"Other
- BedroomAbove11' 6" x 11' 6"Other
- BedroomAbove11' 8" x 11'Other
- Media / EntertainmentBasement13' 3" x 21'Other
- BedroomBasement11' 3.9" x 14' 2"Other
- Living roomBasement16' 8" x 17' 8"Other
- KitchenBasement7' 3.9" x 6' 9.9"Other
- BedroomBasement10' x 11'Other
- BedroomBasement12' x 11' 8"Other
- Walk-In ClosetBasement4' 9.9" x 6' 9.9"Other
Listing Agents
Request More Information
Request More Information
Location
11903 82 Avenue, Delta, British Columbia, V4C 2C6 Canada
Around this property
Information about the area within a 5-minute walk of this property.
Request Neighbourhood Information
Learn more about the neighbourhood and amenities around this home
Request NowPayment Calculator
- $
- %$
- %
- Principal and Interest $12,393 /mo
- Property Taxes n/a
- Strata / Condo Fees n/a

