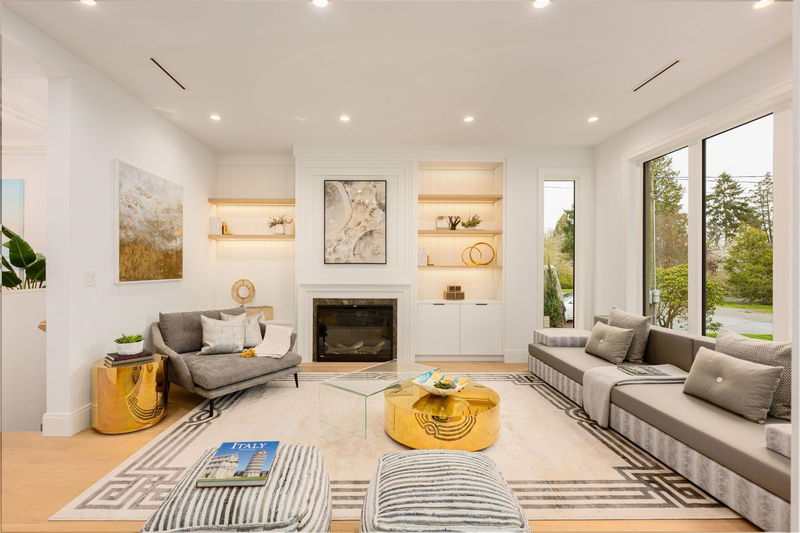Key Facts
- MLS® #: R2978783
- Property ID: SIRC2324780
- Property Type: Residential, Single Family Detached
- Living Space: 6,476 sq.ft.
- Lot Size: 9,741 sq.ft.
- Year Built: 2025
- Bedrooms: 7+4
- Bathrooms: 10
- Parking Spaces: 4
- Listed By:
- RE/MAX Select Properties
Property Description
BEAUTIFUL CUSTOM HOME IN MOST DESIRABLE NEIGHBORHOOD, almost 6,500 sq.ft. sits on HUGE LOT ( 75 x 130 ) 9,741 sq.ft.. This gorgeous home simply offers modern luxurious living. Grande foyer with high ceiling, hardwood floor thru out, supreme finishing and QUALITY WORKMANSHIP. Total 11 bedrooms, 10 baths, office, gourmet kitchen with high end appliances & cabinetry, center island with granite counter top, wok kitchen, media room, radiant floor heating & baseboard heating, A/C, HRV, one legal suits as mortgage helper with 3 in law in suites. Catchment School; South Delta Secondary & Cliff Drive Elementary and well known Southpointe Academy private school. Central location, close to Shopping, Restaurants, Park & Tsawwassen Mills. Must See !
Downloads & Media
Rooms
- TypeLevelDimensionsFlooring
- Living roomMain18' x 13' 3"Other
- Dining roomMain19' 9" x 13' 3"Other
- Family roomMain19' 9" x 12' 3"Other
- KitchenMain19' 9" x 12' 6"Other
- Wok KitchenMain8' 9.9" x 7' 3.9"Other
- Home officeMain12' 9.9" x 11' 11"Other
- FoyerMain16' 6" x 8' 6"Other
- Living roomMain12' 3" x 10' 2"Other
- KitchenMain12' 3" x 10' 2"Other
- BedroomMain10' x 10'Other
- BedroomMain10' x 10'Other
- KitchenMain11' 5" x 10'Other
- BedroomMain11' 9.6" x 9' 6"Other
- Laundry roomMain8' 2" x 5' 9"Other
- Primary bedroomAbove14' x 12' 9"Other
- Walk-In ClosetAbove8' 3.9" x 8'Other
- BedroomAbove11' 6.9" x 11' 6"Other
- BedroomAbove13' 3" x 10' 6"Other
- BedroomAbove10' 9.9" x 10' 3.9"Other
- Media / EntertainmentBasement22' 3.9" x 21'Other
- Laundry roomBasement11' 3" x 8' 11"Other
- Living roomBasement10' 2" x 9' 3"Other
- KitchenBasement15' 9" x 9' 3"Other
- BedroomBasement13' 2" x 12' 2"Other
- BedroomBasement10' 3.9" x 10' 2"Other
- Living roomBasement12' x 9' 3"Other
- KitchenBasement18' 3" x 9' 3"Other
- BedroomBasement10' 5" x 10'Other
- BedroomBasement10' 5" x 10'Other
Listing Agents
Request More Information
Request More Information
Location
1493 55 Street, Delta, British Columbia, V4M 3K4 Canada
Around this property
Information about the area within a 5-minute walk of this property.
Request Neighbourhood Information
Learn more about the neighbourhood and amenities around this home
Request NowPayment Calculator
- $
- %$
- %
- Principal and Interest 0
- Property Taxes 0
- Strata / Condo Fees 0

