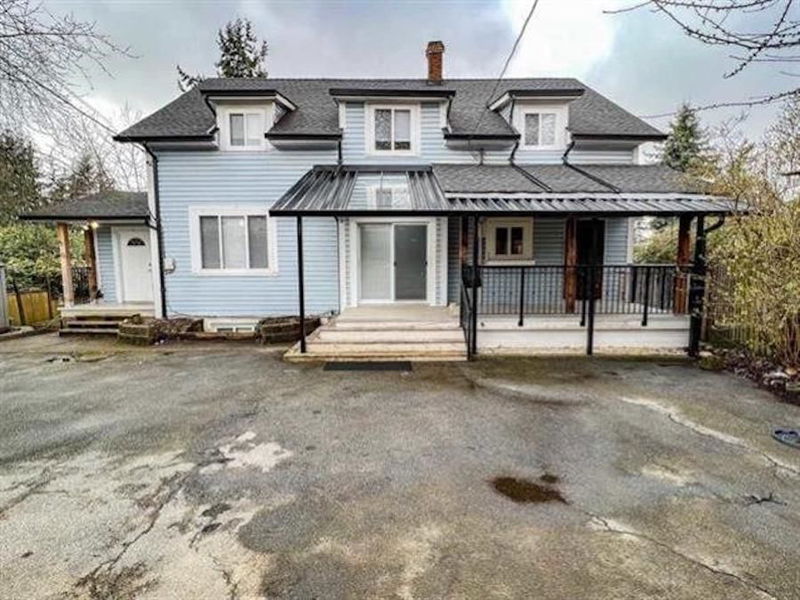Key Facts
- MLS® #: R2973767
- Property ID: SIRC2309514
- Property Type: Residential, Single Family Detached
- Living Space: 4,042 sq.ft.
- Lot Size: 10,312 sq.ft.
- Bedrooms: 6+2
- Bathrooms: 3
- Parking Spaces: 6
- Listed By:
- eXp Realty of Canada, Inc.
Property Description
Welcome to Your dream Home! This stunning property located in the prime neighbourhood of Delta offers an exceptional opportunity for homeowners and investors alike. Situated on a rarely available massive lot spanning 10,312 sq. ft, this updated home boasts 8 bedrooms and 3 bathrooms spread across approximately 4200 square feet of living space.Within the last Eight years, significant improvements include a new roof, gutters, furnace, and hot water tank. Nestled amidst the natural beauty of Delta, this residence offers breathtaking mountain views from the sundeck and bedrooms, creating a serene and picturesque backdrop for everyday living.Rare combination of size, location & income potential. Explore with City of Delta to build Fourplex or add two garden suites.O/H 29/3 & 30/3
Rooms
- TypeLevelDimensionsFlooring
- Living roomMain15' 3.9" x 18' 9"Other
- KitchenMain16' 3" x 8' 9"Other
- Dining roomMain15' 9.6" x 11' 6.9"Other
- Eating AreaMain7' 5" x 9' 3.9"Other
- BedroomMain15' 8" x 9' 6.9"Other
- FoyerMain13' 6.9" x 6' 2"Other
- Primary bedroomAbove15' 8" x 11' 6"Other
- Walk-In ClosetAbove10' 6" x 5' 9.9"Other
- BedroomAbove12' 6" x 13' 3"Other
- Walk-In ClosetAbove6' 9.6" x 6' 3.9"Other
- BedroomAbove13' 9.6" x 13' 6.9"Other
- BedroomAbove15' 6" x 10' 3.9"Other
- BedroomAbove24' 2" x 12' 2"Other
- PlayroomAbove14' 9.9" x 12' 2"Other
- Living roomBasement18' 9" x 11' 2"Other
- KitchenBasement14' 5" x 7' 6"Other
- BedroomBasement14' 2" x 9' 9"Other
- BedroomBasement16' 2" x 14' 2"Other
- Dining roomBasement14' 11" x 6' 2"Other
- Laundry roomBasement6' 2" x 6' 9.6"Other
Listing Agents
Request More Information
Request More Information
Location
9421 116 Street, Delta, British Columbia, V4C 5X2 Canada
Around this property
Information about the area within a 5-minute walk of this property.
Request Neighbourhood Information
Learn more about the neighbourhood and amenities around this home
Request NowPayment Calculator
- $
- %$
- %
- Principal and Interest $7,563 /mo
- Property Taxes n/a
- Strata / Condo Fees n/a

