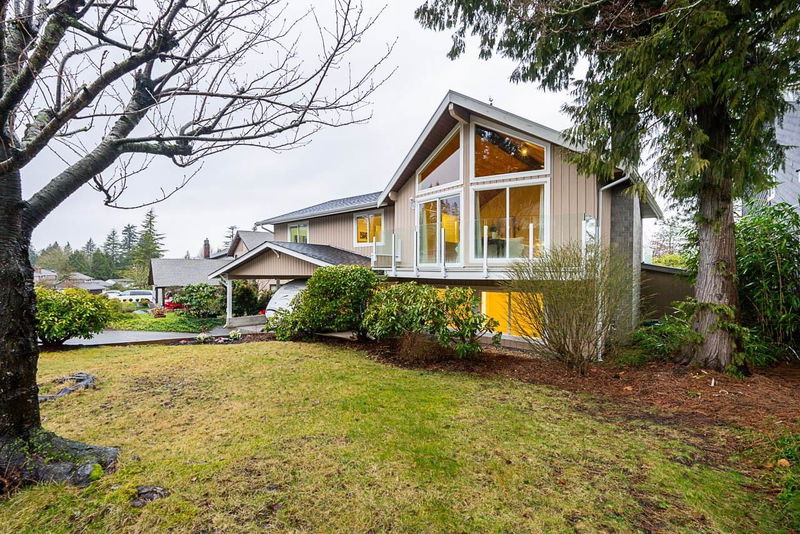Key Facts
- MLS® #: R2971319
- Property ID: SIRC2296665
- Property Type: Residential, Single Family Detached
- Living Space: 2,351 sq.ft.
- Lot Size: 6,807 sq.ft.
- Year Built: 1977
- Bedrooms: 4
- Bathrooms: 3
- Parking Spaces: 6
- Listed By:
- RE/MAX Performance Realty
Property Description
Welcome to your dream home in Sunshine Hills! This move in ready home has been beautifully renovated with high end finishes & modern touches throughout. The brand new kitchen is a chef’s delight, with sleek cabinetry, premium countertops, modern appliances & mountain views, adding a touch of serenity. Step out to your beautifully landscaped backyard oasis, complete with a 900 sq. ft. granite paver patio, perfect for entertaining or unwinding. Updates include new decks with glass railings, a new roof, gutters, windows, exterior doors, soffits & fascias, (2020), plus a 96 sq. ft. storage shed & wiring for a 10 kW EV charger. The basement offers suite potential for added income or an in-law suite. Nestled near top schools, parks & trails, this home is ready for your family’s next chapter!
Rooms
- TypeLevelDimensionsFlooring
- Living roomMain18' 8" x 18' 2"Other
- Dining roomMain11' 6.9" x 10' 3"Other
- KitchenMain14' 9" x 11' 2"Other
- Primary bedroomMain13' 3" x 11' 3.9"Other
- BedroomMain11' 9" x 10' 3.9"Other
- BedroomMain10' 3.9" x 10' 3.9"Other
- Recreation RoomBelow18' 2" x 15' 5"Other
- BedroomBelow11' 9.6" x 10'Other
- Flex RoomBelow15' 3" x 7' 3"Other
- Laundry roomBelow11' 6.9" x 9'Other
- FoyerBelow13' 8" x 3' 11"Other
Listing Agents
Request More Information
Request More Information
Location
11045 Southridge Road, Delta, British Columbia, V4E 2M3 Canada
Around this property
Information about the area within a 5-minute walk of this property.
Request Neighbourhood Information
Learn more about the neighbourhood and amenities around this home
Request NowPayment Calculator
- $
- %$
- %
- Principal and Interest $7,808 /mo
- Property Taxes n/a
- Strata / Condo Fees n/a

