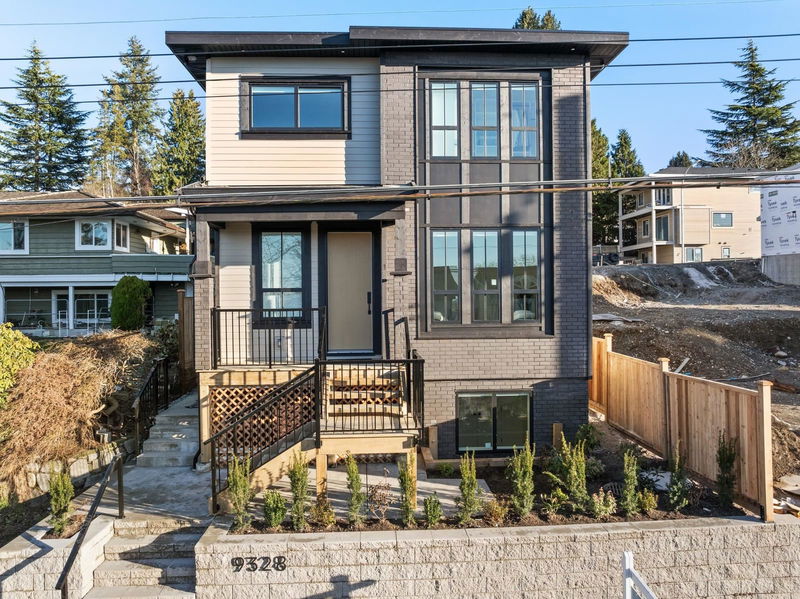Key Facts
- MLS® #: R2969780
- Property ID: SIRC2293637
- Property Type: Residential, Single Family Detached
- Living Space: 3,285 sq.ft.
- Lot Size: 3,645 sq.ft.
- Year Built: 2025
- Bedrooms: 6+2
- Bathrooms: 5
- Parking Spaces: 3
- Listed By:
- Royal LePage Global Force Realty
Property Description
2 LEGAL SUITES ARE HERE! Experience the first-ever presale of single-family homes with coach homes in Ebor Plateau, built by Satori Homes. These 8-bed, 5-bath residences feature 9-ft ceilings, radiant heating, and central A/C for ultimate comfort. The spacious main floor includes elegant living and family areas, a chef’s kitchen, and a private walkout yard. Upstairs, the primary suite boasts stunning Fraser River and city skyline views. Enjoy two mortgage helpers: a legal 2-bedroom suite plus a legal 2-bedroom coach home with laneway access. Prime location with easy access to highways, transit, and top schools. Limited release—act now to secure your home!
Rooms
- TypeLevelDimensionsFlooring
- KitchenMain12' 3.9" x 12' 9.9"Other
- Dining roomMain11' 6" x 12'Other
- Family roomMain11' 2" x 12' 8"Other
- Living roomMain11' 9.9" x 11' 9.9"Other
- Primary bedroomAbove12' 8" x 10' 6.9"Other
- Walk-In ClosetAbove9' 8" x 7' 9.9"Other
- BedroomAbove10' 9.9" x 10' 9.9"Other
- BedroomAbove10' 9.9" x 10' 9.9"Other
- BedroomAbove9' 8" x 9' 6"Other
- Laundry roomAbove4' x 4'Other
- Media / EntertainmentBasement9' 9.9" x 14' 2"Other
- KitchenBasement11' 3.9" x 9'Other
- Living roomBasement11' 3.9" x 8' 8"Other
- BedroomBasement11' 3.9" x 10' 6"Other
- BedroomBasement9' 9.9" x 10' 2"Other
- Laundry roomBasement4' x 4'Other
- KitchenAbove8' 3.9" x 6'Other
- Living roomAbove9' 9.6" x 13' 9"Other
- BedroomAbove10' 3.9" x 9' 5"Other
- BedroomAbove9' x 9' 5"Other
- Laundry roomAbove4' x 4'Other
- Home officeAbove8' 3" x 6' 5"Other
Listing Agents
Request More Information
Request More Information
Location
9328 Ebor Road, Delta, British Columbia, V4C 4R3 Canada
Around this property
Information about the area within a 5-minute walk of this property.
Request Neighbourhood Information
Learn more about the neighbourhood and amenities around this home
Request NowPayment Calculator
- $
- %$
- %
- Principal and Interest $9,761 /mo
- Property Taxes n/a
- Strata / Condo Fees n/a

