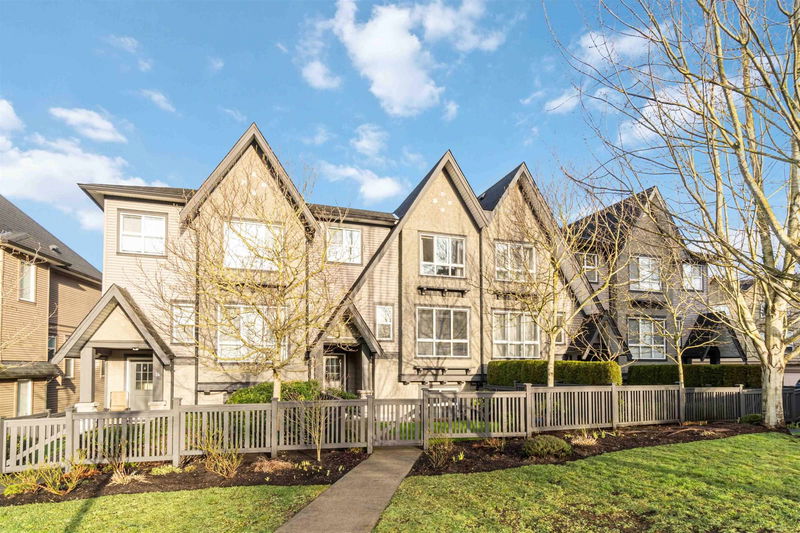Key Facts
- MLS® #: R2969941
- Property ID: SIRC2291862
- Property Type: Residential, Townhouse
- Living Space: 2,030 sq.ft.
- Lot Size: 2,029.96 sq.ft.
- Year Built: 2012
- Bedrooms: 3+1
- Bathrooms: 4
- Parking Spaces: 4
- Listed By:
- Dexter Realty
Property Description
This stunning 4 bedroom, 3.5 bathroom townhouse overlooks a picturesque park and features a spacious interior with granite countertops, stainless steel appliances, and laminate flooring throughout the main floor. Located in the desirable Eclipse community of Sunstone, this well-maintained complex was built by Polygon. 2 car side by side garage, plus a 2 car driveway, private fenced yard, and a balcony off the kitchen complete this home. Residents enjoy convenient access to schools, trails, shopping, and highways. Additional amenities include a balcony and fenced yard. The Sunstone Club offers a 12,000 square foot retreat with an outdoor pool, basketball court, gym, movie theatre, and guest suites. Ideally located within walking distance to Gray Elementary/Sand Secondary Schools, shopping,
Rooms
- TypeLevelDimensionsFlooring
- Living roomMain14' 9" x 13' 6"Other
- Dining roomMain8' 9.6" x 11' 3.9"Other
- KitchenMain19' 9" x 7' 6.9"Other
- Family roomMain13' 3.9" x 11' 6"Other
- OtherMain6' x 19' 6.9"Other
- Primary bedroomAbove14' 5" x 19' 3"Other
- BedroomAbove9' 8" x 9' 6.9"Other
- BedroomAbove9' 9.9" x 9' 9.9"Other
- BedroomBasement11' 3.9" x 13' 3.9"Other
- FoyerBasement10' 9.9" x 5' 6.9"Other
Listing Agents
Request More Information
Request More Information
Location
10489 Delsom Crescent #75, Delta, British Columbia, V4C 0B9 Canada
Around this property
Information about the area within a 5-minute walk of this property.
Request Neighbourhood Information
Learn more about the neighbourhood and amenities around this home
Request NowPayment Calculator
- $
- %$
- %
- Principal and Interest $5,805 /mo
- Property Taxes n/a
- Strata / Condo Fees n/a

