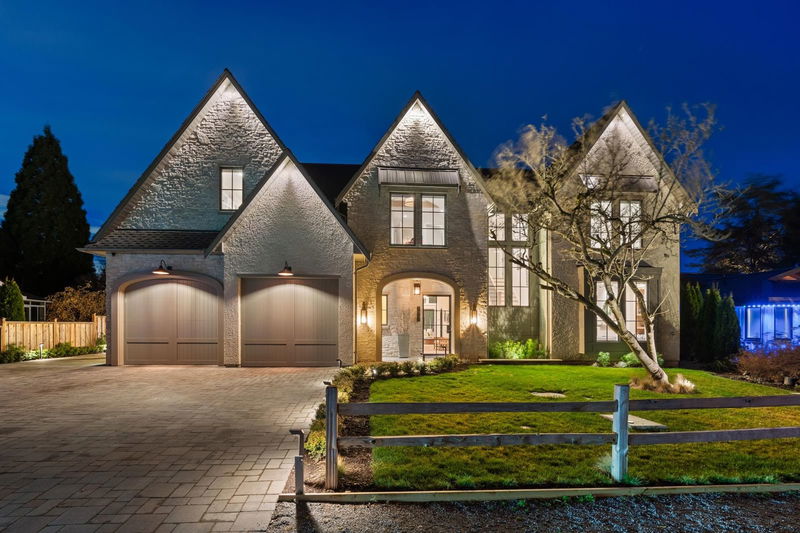Key Facts
- MLS® #: R2970055
- Property ID: SIRC2291770
- Property Type: Residential, Single Family Detached
- Living Space: 4,213 sq.ft.
- Lot Size: 10,454.40 sq.ft.
- Year Built: 2023
- Bedrooms: 4
- Bathrooms: 5+1
- Parking Spaces: 6
- Listed By:
- RE/MAX Select Realty
Property Description
Welcome to this exceptional 2023-built estate on one of Tsawwassen’s most prestigious streets. Overlooking the fairways of Beach Grove’s golf course, this 4213 sq.ft. 4 bed + 6 bath masterpiece sits on a 10342 sq.ft. lot, offering the perfect blend of elegance, comfort, & cutting-edge design. Step inside to soaring vaulted ceilings & an open-concept great room, where grand pocket sliding doors seamlessly connect indoor & outdoor living. A stunning plaster fireplace adds warmth & sophistication, while the chef’s kitchen is a culinary dream boasting a massive 14-ft island. Enjoy easy access to both levels with a built-in elevator, take a dip in the inground pool, grill in the built-in BBQ area, or unwind by the gas fire bowls. Don't miss this chance to make this your forever home!
Rooms
- TypeLevelDimensionsFlooring
- Living roomMain14' 6.9" x 18' 3"Other
- Family roomMain16' x 19' 8"Other
- Dining roomMain22' 11" x 10' 9.6"Other
- KitchenMain24' 9.9" x 11' 6.9"Other
- Butlers PantryMain10' x 9' 5"Other
- Wine cellarMain7' 9.9" x 5' 3.9"Other
- FoyerMain12' 11" x 21' 9.9"Other
- Mud RoomMain9' 2" x 7' 5"Other
- FoyerMain8' 2" x 11' 3"Other
- Exercise RoomMain14' 6.9" x 22' 8"Other
- Primary bedroomAbove17' 6.9" x 19'Other
- Walk-In ClosetAbove7' x 14' 2"Other
- BedroomAbove14' 3.9" x 17' 2"Other
- Walk-In ClosetAbove5' x 5' 8"Other
- BedroomAbove14' 6.9" x 11' 3.9"Other
- BedroomAbove21' 2" x 11' 6.9"Other
- Laundry roomAbove6' 11" x 7'Other
- FoyerAbove4' 3" x 12' 3"Other
- FoyerAbove21' 3.9" x 6' 6"Other
- OtherAbove17' 5" x 9' 3.9"Other
Listing Agents
Request More Information
Request More Information
Location
948 Eden Crescent, Delta, British Columbia, V4L 1W7 Canada
Around this property
Information about the area within a 5-minute walk of this property.
Request Neighbourhood Information
Learn more about the neighbourhood and amenities around this home
Request NowPayment Calculator
- $
- %$
- %
- Principal and Interest $26,857 /mo
- Property Taxes n/a
- Strata / Condo Fees n/a

