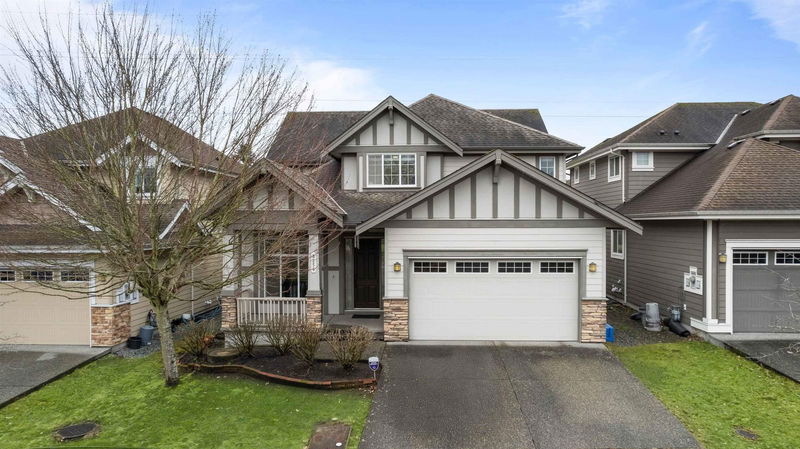Key Facts
- MLS® #: R2969047
- Property ID: SIRC2289083
- Property Type: Residential, Single Family Detached
- Living Space: 3,553 sq.ft.
- Lot Size: 4,682 sq.ft.
- Year Built: 2011
- Bedrooms: 4
- Bathrooms: 2+1
- Parking Spaces: 6
- Listed By:
- eXp Realty of Canada Inc.
Property Description
Magnificent 4BR 3BTH North Delta residence. Situated within a tranquil culdesac, this exquisite turnkey masterpiece is a haven of sophistication & comfort. The stunning, chef-inspired kitchen features rich cabinetry, granite counters & stainless steel appliances seamlessly flowing into a luxurious living space bathed in natural light or an elegant, formal dining area. Enjoy serene mornings & relaxed evenings on a quiet patio in the fenced yard overlooking the beauty of a lush greenbelt—no neighbours behind, just the peaceful trail. Unwind in dreamy, well-appointed bedrooms found alongside spa-like bathrooms while separate-entry, unfinished basement w/ suite potential awaits your personal touch. Steps to Gray Elem, Sands Sec, shops, grocery & parks w/ easy access to several major routes.
Rooms
Listing Agents
Request More Information
Request More Information
Location
8256 Trondheim Drive, Delta, British Columbia, V4C 0B8 Canada
Around this property
Information about the area within a 5-minute walk of this property.
- 21.3% 35 to 49 years
- 20.74% 50 to 64 years
- 20.69% 20 to 34 years
- 11.44% 65 to 79 years
- 7.03% 15 to 19 years
- 6.36% 10 to 14 years
- 5.89% 5 to 9 years
- 4.15% 0 to 4 years
- 2.39% 80 and over
- Households in the area are:
- 80.64% Single family
- 12.94% Single person
- 3.86% Multi person
- 2.56% Multi family
- $135,882 Average household income
- $47,721 Average individual income
- People in the area speak:
- 51.56% English
- 20.76% Punjabi (Panjabi)
- 7.25% English and non-official language(s)
- 6% Mandarin
- 5.22% Yue (Cantonese)
- 3.65% Hindi
- 1.98% Tagalog (Pilipino, Filipino)
- 1.47% Portuguese
- 1.13% Spanish
- 0.98% Urdu
- Housing in the area comprises of:
- 50.78% Single detached
- 30.22% Duplex
- 14.29% Row houses
- 4.2% Semi detached
- 0.51% Apartment 1-4 floors
- 0% Apartment 5 or more floors
- Others commute by:
- 12.52% Public transit
- 2.16% Other
- 0.1% Foot
- 0.07% Bicycle
- 33.59% High school
- 19.17% Bachelor degree
- 18.58% College certificate
- 16.22% Did not graduate high school
- 6.06% Trade certificate
- 5.16% Post graduate degree
- 1.23% University certificate
- The average air quality index for the area is 1
- The area receives 525.66 mm of precipitation annually.
- The area experiences 7.39 extremely hot days (27.8°C) per year.
Request Neighbourhood Information
Learn more about the neighbourhood and amenities around this home
Request NowPayment Calculator
- $
- %$
- %
- Principal and Interest $8,252 /mo
- Property Taxes n/a
- Strata / Condo Fees n/a

