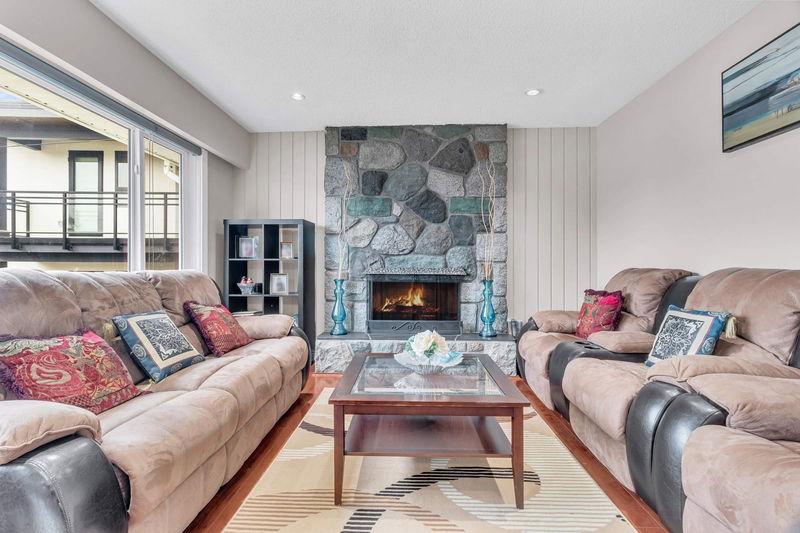Key Facts
- MLS® #: R2968785
- Property ID: SIRC2289030
- Property Type: Residential, Single Family Detached
- Living Space: 2,442 sq.ft.
- Lot Size: 6,351 sq.ft.
- Year Built: 1971
- Bedrooms: 3+2
- Bathrooms: 3+1
- Parking Spaces: 10
- Listed By:
- YPA Your Property Agent
Property Description
Renovated East-Facing 5Bed 4Bath Home LEGAL 2-Bedroom ground-level 1100sf basement suite with private laundry. Upgrades(2021–2025): •New kitchen & appliances •New roof, siding, doors, windows •New blinds, lighting, flooring •New bathrooms and laundry units •Brand new hot water tank, heating system & A/C installed in May 2025 •12-ft ceiling in the extra-large family room •Flat, rectangular lot with parking for 10–12 cars or RV •Zoned RS6 with Official Community Plan (OCP): Mixed Residential (MR) •Townhouse development potential and possible house-plex opportunity •Walk to Superstore, bus stops, restaurants, Scott Road, North Delta Secondary, McCloskey Elementary. City allows Day Care or other business to home owner. Potential to add 2 bachelor suites internally. Please confirm with city.
Rooms
- TypeLevelDimensionsFlooring
- Family roomMain16' 6" x 13' 9.9"Other
- Living roomMain14' 2" x 12' 6.9"Other
- Dining roomMain9' x 8' 6"Other
- KitchenMain14' 6.9" x 9'Other
- Primary bedroomMain12' 9" x 10' 8"Other
- BedroomMain9' 2" x 10' 8"Other
- BedroomMain9' 2" x 10'Other
- Laundry roomMain9' 2" x 5'Other
- FoyerBasement10' 8" x 9' 3.9"Other
- Living roomBasement14' x 13'Other
- KitchenBasement13' x 9'Other
- Primary bedroomBasement15' x 12' 9"Other
- BedroomBasement12' x 9' 6"Other
Listing Agents
Request More Information
Request More Information
Location
8321 116a Street, Delta, British Columbia, V4C 5Z3 Canada
Around this property
Information about the area within a 5-minute walk of this property.
- 25.32% 20 to 34 年份
- 19.4% 35 to 49 年份
- 18.4% 50 to 64 年份
- 11.13% 65 to 79 年份
- 7.35% 15 to 19 年份
- 5.71% 10 to 14 年份
- 5.03% 5 to 9 年份
- 4.7% 0 to 4 年份
- 2.95% 80 and over
- Households in the area are:
- 68.75% Single family
- 17.03% Single person
- 10.92% Multi person
- 3.3% Multi family
- 124 552 $ Average household income
- 42 103 $ Average individual income
- People in the area speak:
- 41.35% Punjabi (Panjabi)
- 36.3% English
- 9.18% English and non-official language(s)
- 3.91% Hindi
- 2.84% Tagalog (Pilipino, Filipino)
- 2.37% Mandarin
- 1.57% Yue (Cantonese)
- 1.13% Urdu
- 0.77% Gujarati
- 0.59% Spanish
- Housing in the area comprises of:
- 46.44% Duplex
- 39.4% Single detached
- 11.54% Apartment 1-4 floors
- 2.12% Row houses
- 0.49% Semi detached
- 0% Apartment 5 or more floors
- Others commute by:
- 11.05% Public transit
- 3.56% Foot
- 0% Bicycle
- 0% Other
- 36.94% High school
- 19.67% Did not graduate high school
- 16.45% Bachelor degree
- 13.58% College certificate
- 6.19% Post graduate degree
- 5.92% Trade certificate
- 1.25% University certificate
- The average are quality index for the area is 1
- The area receives 539.79 mm of precipitation annually.
- The area experiences 7.39 extremely hot days (28.04°C) per year.
Request Neighbourhood Information
Learn more about the neighbourhood and amenities around this home
Request NowPayment Calculator
- $
- %$
- %
- Principal and Interest $7,173 /mo
- Property Taxes n/a
- Strata / Condo Fees n/a

