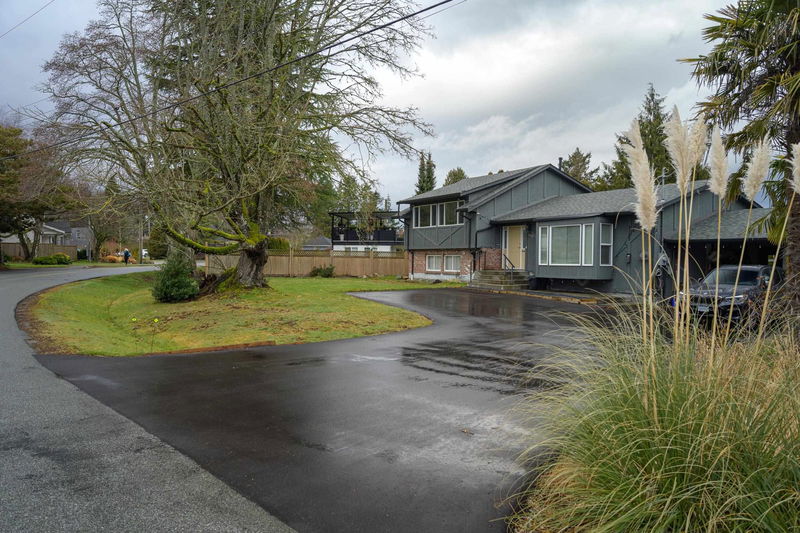Key Facts
- MLS® #: R2968968
- Property ID: SIRC2287478
- Property Type: Residential, Single Family Detached
- Living Space: 1,905 sq.ft.
- Lot Size: 8,276.40 sq.ft.
- Year Built: 1964
- Bedrooms: 3
- Bathrooms: 3
- Parking Spaces: 1
- Listed By:
- RE/MAX City Realty
Property Description
This 8,484sqft property boasts an impressive 113' of frontage, offering an incredible opportunity on one of Tsawwassen's most desirable streets. This renovated 4-bedroom split-level home features a new kitchen, complete with quartz countertops, stainless steel appliances & shaker cabinetry. Downstairs, a nanny/in-law suite with a private entrance, updated kitchen & full bathroom provides flexibility for extended family. The upper level is complete with 3 bedrooms including the primary bedroom with full ensuite. Additional upgrades include a new roof, new furnace, new flooring throughout, front drainage, new driveway, 2 new gas fireplaces and updated electrical.. Centrally located close to town with easy highway access, just minutes from Tsawwassen Mills Mall.
Rooms
- TypeLevelDimensionsFlooring
- FoyerMain8' x 10' 3"Other
- Living roomMain19' 6.9" x 16' 3.9"Other
- KitchenMain9' 8" x 10' 2"Other
- Eating AreaMain10' 5" x 10' 2"Other
- Laundry roomMain4' 11" x 7' 2"Other
- Primary bedroomAbove12' 9.6" x 12' 8"Other
- BedroomAbove9' 11" x 12' 9"Other
- BedroomAbove9' 9.9" x 9' 3"Other
- KitchenBelow12' 9.9" x 12' 3"Other
- Family roomBelow19' 9" x 13' 8"Other
Listing Agents
Request More Information
Request More Information
Location
5153 Cliff Drive, Delta, British Columbia, V4M 2C4 Canada
Around this property
Information about the area within a 5-minute walk of this property.
Request Neighbourhood Information
Learn more about the neighbourhood and amenities around this home
Request NowPayment Calculator
- $
- %$
- %
- Principal and Interest $8,296 /mo
- Property Taxes n/a
- Strata / Condo Fees n/a

