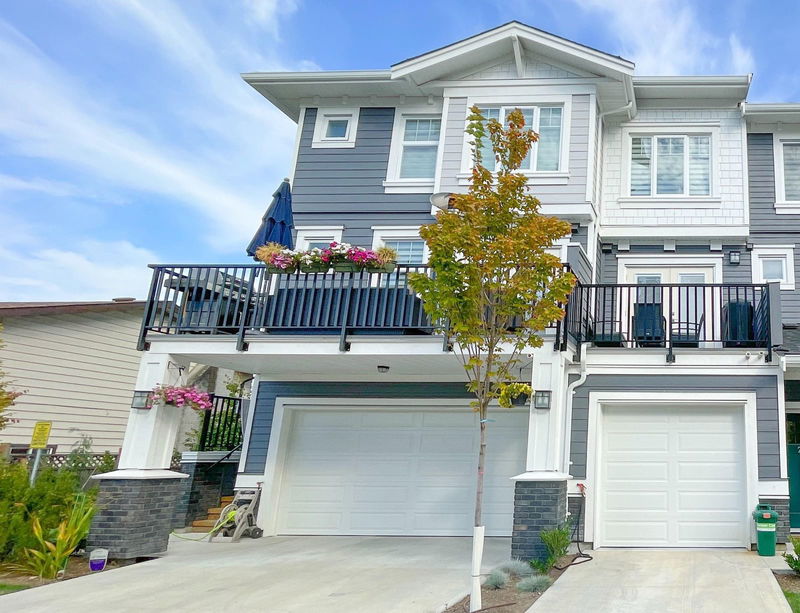Key Facts
- MLS® #: R2966795
- Property ID: SIRC2281107
- Property Type: Residential, Townhouse
- Living Space: 2,318 sq.ft.
- Year Built: 2021
- Bedrooms: 4
- Bathrooms: 3+1
- Parking Spaces: 4
- Listed By:
- RE/MAX Performance Realty
Property Description
Welcome to Cyrus Hill located in the highly sought after area of Sunshine Hills! This Private END UNIT w/LARGE closed off yard, ideal for kids and pets features 2318 S/F 4 bedroom, 4 bath + Rec (Flex) Rm townhome that shows like NEW! This modern, open floor plan features Sitting area opening to a MASSIVE South facing deck w/BBQ Gas Hookup, kitchen w/ large quartz island, WALK-IN PANTRY, extra cabinets added & S/S Apps, luxurious laminate hardwood throughout & much more. 3 Bedrooms up, walk-in closet in master & his/her sinks in both baths + Laundry rm with additional storage. 2 Entryways + spacious SIDE by SIDE garage. BONUS: Separate entry with Bedroom and Flex (Rec) Rm + Bath. Central AC for your comfort.Schools: Seaquam Sec (IB) & Heath Elementary. Steps away from variety of shops!
Rooms
- TypeLevelDimensionsFlooring
- KitchenMain14' 3" x 8' 3"Other
- Family roomMain14' 6.9" x 12' 9.6"Other
- Living roomMain18' 9.9" x 11' 11"Other
- Dining roomMain15' 6.9" x 11' 3"Other
- PantryMain6' 3" x 5' 2"Other
- NookMain14' 3" x 5' 3"Other
- Primary bedroomAbove15' 11" x 12' 9"Other
- Walk-In ClosetAbove5' 9.9" x 5' 6.9"Other
- BedroomAbove14' x 9' 8"Other
- BedroomAbove12' 6" x 9' 9"Other
- StorageAbove4' x 3'Other
- Laundry roomAbove6' x 4'Other
- Recreation RoomBelow13' 9.9" x 13' 3.9"Other
- BedroomBelow11' 3" x 9' 9.6"Other
- FoyerBelow4' x 3'Other
- FoyerMain10' 6" x 5' 3.9"Other
Listing Agents
Request More Information
Request More Information
Location
7167 116 Street #24, Delta, British Columbia, V4E 0A6 Canada
Around this property
Information about the area within a 5-minute walk of this property.
- 26.35% 20 to 34 years
- 20.09% 35 to 49 years
- 17.1% 50 to 64 years
- 11.67% 65 to 79 years
- 6.59% 15 to 19 years
- 6.05% 10 to 14 years
- 5.1% 5 to 9 years
- 3.85% 0 to 4 years
- 3.21% 80 and over
- Households in the area are:
- 69.34% Single family
- 16.92% Single person
- 9.87% Multi person
- 3.87% Multi family
- $132,769 Average household income
- $43,436 Average individual income
- People in the area speak:
- 39.89% English
- 37.85% Punjabi (Panjabi)
- 7.26% English and non-official language(s)
- 3.63% Mandarin
- 3.3% Hindi
- 2.57% Yue (Cantonese)
- 2.14% Tagalog (Pilipino, Filipino)
- 1.27% Urdu
- 1.18% Multiple non-official languages
- 0.91% Spanish
- Housing in the area comprises of:
- 54.02% Duplex
- 31.86% Single detached
- 10.1% Apartment 1-4 floors
- 3.58% Row houses
- 0.44% Semi detached
- 0% Apartment 5 or more floors
- Others commute by:
- 17.3% Public transit
- 8.37% Other
- 0.75% Foot
- 0% Bicycle
- 34.97% High school
- 20.58% Did not graduate high school
- 18.16% College certificate
- 13.94% Bachelor degree
- 6.09% Post graduate degree
- 5.49% Trade certificate
- 0.77% University certificate
- The average air quality index for the area is 1
- The area receives 539.79 mm of precipitation annually.
- The area experiences 7.39 extremely hot days (28.04°C) per year.
Request Neighbourhood Information
Learn more about the neighbourhood and amenities around this home
Request NowPayment Calculator
- $
- %$
- %
- Principal and Interest $5,859 /mo
- Property Taxes n/a
- Strata / Condo Fees n/a

