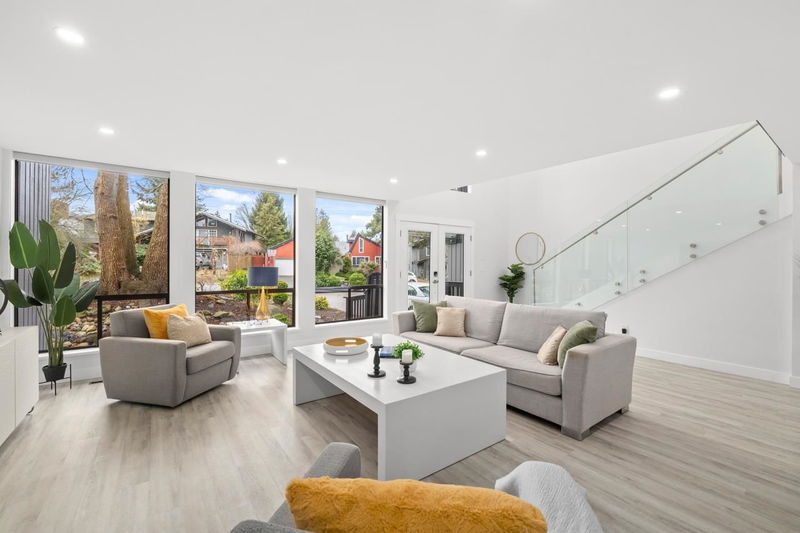Key Facts
- MLS® #: R2962632
- Property ID: SIRC2265797
- Property Type: Residential, Single Family Detached
- Living Space: 3,717 sq.ft.
- Lot Size: 9,009 sq.ft.
- Year Built: 1973
- Bedrooms: 5
- Bathrooms: 3
- Parking Spaces: 3
- Listed By:
- Macdonald Realty
Property Description
This 5 bed/3 bath Pebble Hill home is special & must be appreciated in person! Renovated to the studs in 2020 creating a modern open floorplan perfect for entertaining. Sub Zero commercial fridge & freezer. Bosch appliances + flex induction stove. Enough room for your family + guests, but still feels cozy. Nanny suite or teenage hangout has its own accessible entrance. Easily work from home & why ever leave when your backyard feels like a resort w/ a pool + cedar deck. The vaulted ceiling, huge windows & skylights ensures lots of light year round. The main bedroom is a suite unto itself w/ private balcony, peakaboo ocean view & spa-like ensuite. Extra large washer/dryer, on-demand water, tons of storage, 1 car garage. Walk to parks & schools. Open House Sunday, May 4th 3-4pm
Rooms
- TypeLevelDimensionsFlooring
- FoyerMain17' x 9' 11"Other
- Living roomMain17' 9.9" x 16' 3.9"Other
- Dining roomMain17' 3.9" x 13' 6.9"Other
- KitchenMain18' 6" x 12' 6.9"Other
- DenMain18' 9.6" x 12' 11"Other
- Laundry roomMain13' 3" x 7'Other
- Exercise RoomMain11' 2" x 10' 9.9"Other
- BedroomAbove15' 6.9" x 15'Other
- Flex RoomAbove8' 6.9" x 6' 2"Other
- Primary bedroomAbove18' 11" x 15' 9.6"Other
- BedroomAbove11' 6.9" x 11' 6.9"Other
- BedroomAbove13' 6" x 9' 11"Other
- BedroomAbove13' 3" x 10'Other
- Walk-In ClosetAbove14' 6" x 3' 5"Other
Listing Agents
Request More Information
Request More Information
Location
512 Tralee Crescent, Delta, British Columbia, V4M 3R8 Canada
Around this property
Information about the area within a 5-minute walk of this property.
Request Neighbourhood Information
Learn more about the neighbourhood and amenities around this home
Request NowPayment Calculator
- $
- %$
- %
- Principal and Interest $11,597 /mo
- Property Taxes n/a
- Strata / Condo Fees n/a

