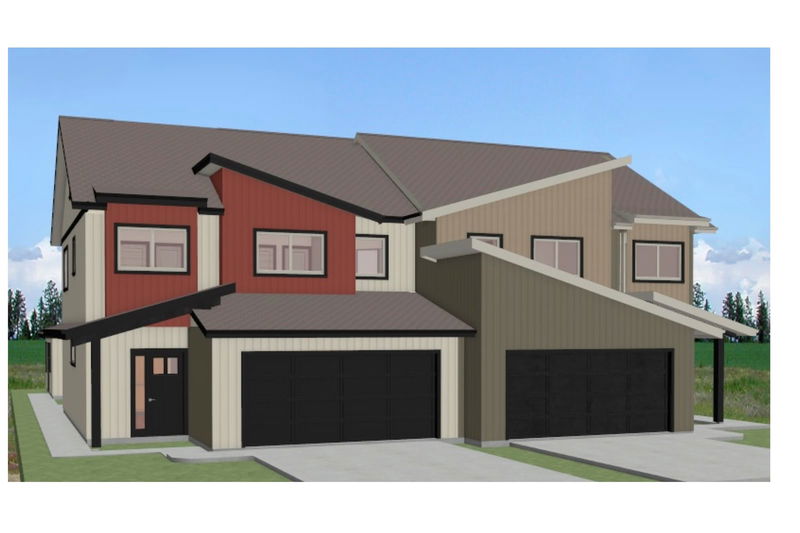Key Facts
- MLS® #: R2959278
- Property ID: SIRC2250023
- Property Type: Residential, Townhouse
- Living Space: 2,452 sq.ft.
- Lot Size: 0.09 ac
- Year Built: 2025
- Bedrooms: 5
- Bathrooms: 5+1
- Parking Spaces: 4
- Listed By:
- RE/MAX City Realty
Property Description
BRAND NEW 4-bedroom, 2,000 sq. ft. 1/2 DUPLEX with a BONUS detached 456 sq.ft. 1-bedroom GARDEN SUITE! This thoughtfully designed home features an inviting open-concept layout with a bright living room, elegant dining area, and a spacious kitchen boasting a large island, sleek quartz countertops, and premium finishes. Enjoy the durability of engineered hardwood floors, stylish designer lighting, and the convenience of a built-in vacuum, HRV system, and rough-in for AC. The 2-car garage includes rough-in for EV charging. Nestled in a peaceful neighborhood with stunning FARMLAND VIEW, this home offers easy access to Ladner Elementary School (French immersion), high school, parks, and family-friendly amenities. Perfect for families—don’t miss this incredible opportunity!
Rooms
- TypeLevelDimensionsFlooring
- BedroomAbove10' 6.9" x 10' 9.9"Other
- Laundry roomAbove6' x 6' 9.6"Other
- LoftAbove7' 3.9" x 10' 3"Other
- BedroomAbove10' 3" x 10' 9.9"Other
- Living roomBelow10' 5" x 12' 6.9"Other
- KitchenBelow7' 6" x 12' 6.9"Other
- BedroomBelow10' x 10' 3"Other
- Living roomMain14' 11" x 16' 9.6"Other
- Dining roomMain10' x 11' 6"Other
- KitchenMain11' 8" x 11' 9"Other
- FoyerMain9' 2" x 5' 6.9"Other
- Primary bedroomAbove13' 5" x 13' 8"Other
- Walk-In ClosetAbove4' 5" x 10' 5"Other
- BedroomAbove9' 11" x 10' 6"Other
- Walk-In ClosetAbove4' 3.9" x 5' 6"Other
Listing Agents
Request More Information
Request More Information
Location
4810 42a Avenue #1, Delta, British Columbia, V4K 1A1 Canada
Around this property
Information about the area within a 5-minute walk of this property.
Request Neighbourhood Information
Learn more about the neighbourhood and amenities around this home
Request NowPayment Calculator
- $
- %$
- %
- Principal and Interest $7,807 /mo
- Property Taxes n/a
- Strata / Condo Fees n/a

