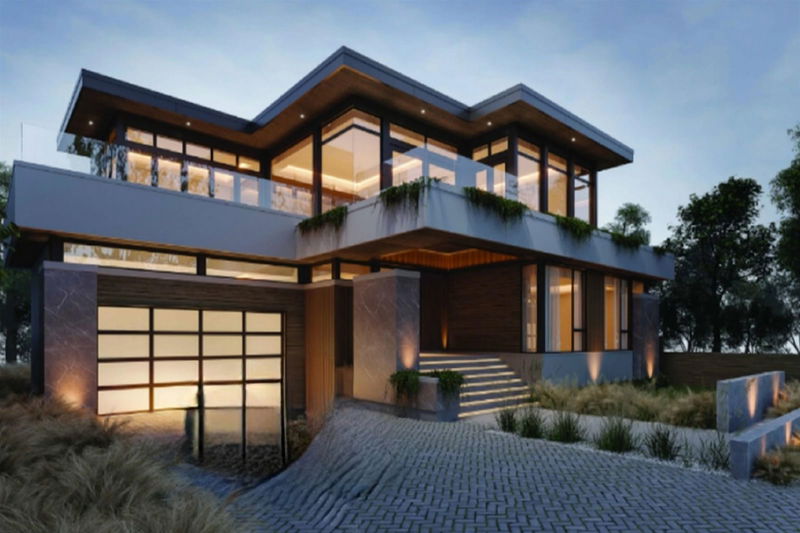Key Facts
- MLS® #: R2956410
- Property ID: SIRC2240083
- Property Type: Residential, Single Family Detached
- Living Space: 5,126 sq.ft.
- Lot Size: 7,218.50 sq.ft.
- Year Built: 2025
- Bedrooms: 4+3
- Bathrooms: 6+1
- Parking Spaces: 4
- Listed By:
- RE/MAX Select Properties
Property Description
VIEW OF MOUNTAINS & WATER ! ABSOLUTELY GORGEOUS CONTEMPORARY NEW HOME IN MOST PRESTIGIOUS PEBBLE HILL LOCATION. Over 5,100 sq.ft. of living space sits on the high side of street, huge lot 7,218 sq.ft. This beautiful exceptional home simply offers supreme finishing & QUALITY WORKMANSHIP give you a feeling of warm classic & modern luxurious living. Grand foyer with high ceiling and open layout concept, hardwood floor thru out, total 7 bedrooms & open den. Gourmet kitchen with high end appliances and cabinetry, huge center island with granite counter top, media room, wok kitchen. entertaining sizes living and dining room, radiant floor heating system, A/C, HRV. Separate entrance legal 2 bedrooms suite 783 sq.ft. with bath, kitchen, washer and dryer in lower level as mortgage helper. MUST SEE!
Rooms
- TypeLevelDimensionsFlooring
- Living roomAbove18' 9" x 17' 9.9"Other
- Dining roomAbove14' 9" x 12' 8"Other
- Family roomAbove17' 5" x 15' 3"Other
- KitchenAbove16' 2" x 13' 8"Other
- Wok KitchenAbove7' 2" x 6'Other
- Home officeAbove11' 3" x 8' 3"Other
- Primary bedroomMain15' 3" x 14'Other
- Walk-In ClosetMain12' 6.9" x 8' 3.9"Other
- Walk-In ClosetMain8' 3.9" x 4' 9.6"Other
- BedroomMain13' x 11' 6.9"Other
- Walk-In ClosetMain9' 6" x 4' 6"Other
- BedroomMain12' x 11' 6.9"Other
- Walk-In ClosetMain5' 8" x 5' 3"Other
- BedroomMain12' x 11' 6.9"Other
- FoyerMain10' 3" x 9' 6.9"Other
- Media / EntertainmentBasement22' 9.6" x 12' 3.9"Other
- Bar RoomBasement25' 6" x 8' 11"Other
- BedroomBasement10' 6.9" x 9'Other
- Laundry roomBasement13' 3" x 6' 9"Other
- Living roomBasement17' 11" x 15' 6.9"Other
- KitchenBasement11' x 7'Other
- BedroomBasement10' 6.9" x 9' 9.9"Other
- BedroomBasement10' 6.9" x 9' 9"Other
Listing Agents
Request More Information
Request More Information
Location
5318 4a Avenue, Delta, British Columbia, V4M 1H5 Canada
Around this property
Information about the area within a 5-minute walk of this property.
Request Neighbourhood Information
Learn more about the neighbourhood and amenities around this home
Request NowPayment Calculator
- $
- %$
- %
- Principal and Interest $16,544 /mo
- Property Taxes n/a
- Strata / Condo Fees n/a

