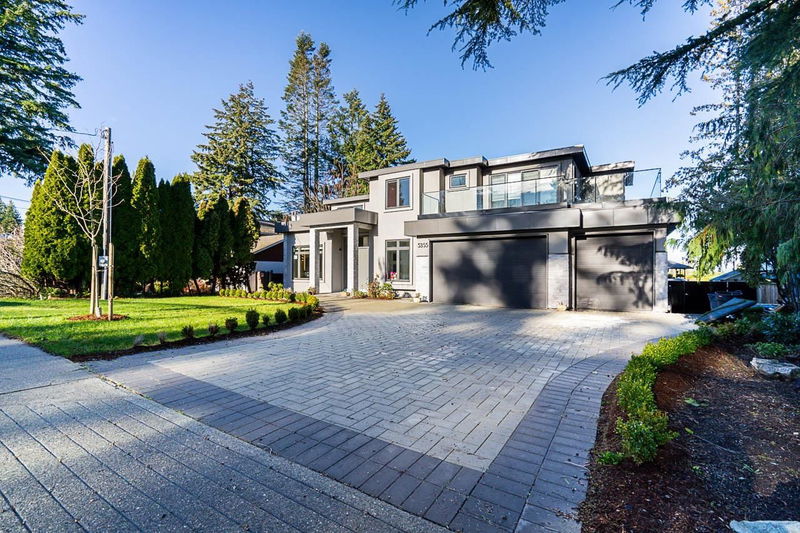Key Facts
- MLS® #: R2953058
- Property ID: SIRC2228544
- Property Type: Residential, Single Family Detached
- Living Space: 6,081 sq.ft.
- Lot Size: 0.23 ac
- Year Built: 2022
- Bedrooms: 8
- Bathrooms: 6+2
- Parking Spaces: 3
- Listed By:
- eXp Realty
Property Description
Welcome to this stunning custom-built residence located in one of Delta's most desirable neighborhoods. Sitting on a 10,000 sqft lot, this masterpiece offers nearly 6,100 sqft of meticulously crafted living space. Step inside to discover a home defined by elegance and functionality, w/ overheight ceilings, a seamless open-concept layout, and impeccable finishes throughout. The gourmet kitchen is equipped w/ Fisher & Paykel appliances, a spacious stone island w/waterfall edges, and built-in wine fridge. A private backyard perfect for entertaining or relaxing w/ a heated outdoor pool. From the private balcony, you can enjoy breathtaking views of the North Shore mountains. This property includes two self-contained income suites for additional revenue. Schedule a private showing today!
Rooms
- TypeLevelDimensionsFlooring
- Laundry roomMain6' 6" x 7' 5"Other
- FoyerMain11' 9" x 9' 9.6"Other
- Primary bedroomAbove13' 8" x 20' 11"Other
- Walk-In ClosetAbove7' 6" x 7' 6"Other
- BedroomAbove12' 11" x 12' 8"Other
- Walk-In ClosetAbove5' 3.9" x 5' 9.9"Other
- BedroomAbove11' 6.9" x 12' 8"Other
- BedroomAbove12' 11" x 14' 11"Other
- Walk-In ClosetAbove8' x 6' 9.6"Other
- Flex RoomAbove10' 6.9" x 10' 9.9"Other
- Living roomMain13' 11" x 12' 9"Other
- Media / EntertainmentBelow15' 8" x 22' 8"Other
- Bar RoomBelow11' 3.9" x 13' 3.9"Other
- Flex RoomBelow6' 6" x 13' 11"Other
- KitchenBelow9' 5" x 8' 3.9"Other
- Living roomBelow7' 5" x 14'Other
- BedroomBelow9' 3" x 9' 9"Other
- KitchenBelow9' 3" x 8' 3"Other
- Living roomBelow15' 2" x 12' 6"Other
- Dining roomBelow7' 8" x 6' 3"Other
- Dining roomMain12' 5" x 12' 9.9"Other
- BedroomBelow11' 11" x 10' 6"Other
- KitchenMain16' 6.9" x 16' 3"Other
- Eating AreaMain14' 5" x 8' 9.6"Other
- Wok KitchenMain7' 3.9" x 10' 5"Other
- PantryMain3' 11" x 7' 5"Other
- Family roomMain22' 5" x 18' 6"Other
- BedroomMain11' 11" x 14' 11"Other
- Walk-In ClosetMain5' 11" x 5' 6"Other
Listing Agents
Request More Information
Request More Information
Location
5355 4 Avenue, Delta, British Columbia, V4M 1G8 Canada
Around this property
Information about the area within a 5-minute walk of this property.
Request Neighbourhood Information
Learn more about the neighbourhood and amenities around this home
Request NowPayment Calculator
- $
- %$
- %
- Principal and Interest 0
- Property Taxes 0
- Strata / Condo Fees 0

