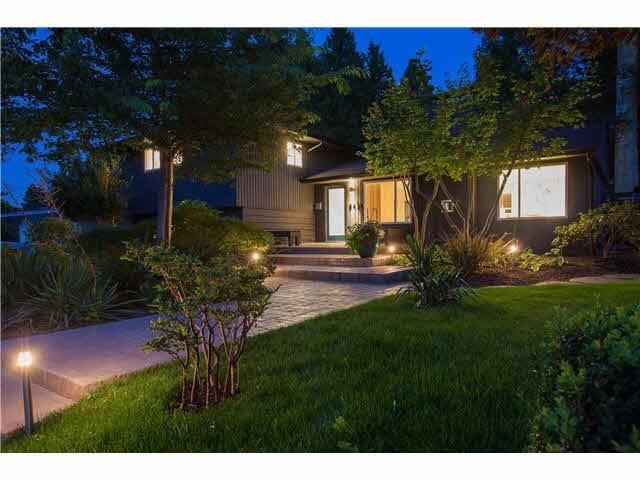Key Facts
- MLS® #: R2951913
- Property ID: SIRC2224166
- Property Type: Residential, Single Family Detached
- Living Space: 3,208 sq.ft.
- Lot Size: 7,405.20 sq.ft.
- Year Built: 1969
- Bedrooms: 6
- Bathrooms: 3
- Parking Spaces: 3
- Listed By:
- Unilife Realty Inc.
Property Description
Newer professionally designed Gorgeous 3,208 sq ft home completely remodeled with impeccable Contemporary taste. Custom white lacquer kitchen c/w walnut waterfall island with inlaid lighting, make this open plan a show stopper! 4 perfect size bedrooms in the main house with custom closets, beautiful remodeled bathrooms, whit oak flooring & designer lighting throughout is just where it starts. Every part of this property has been redeveloped to a high standard of design luxury. The Legal rental suite looks like a "SOHO" loft and has the option of one/two bedrooms. This masterpiece is fabulous and will suit any buyer. 5436 needs to be experienced to appreciate all of the details that surround your new home. Welcome!
Rooms
- TypeLevelDimensionsFlooring
- Living roomMain28' 6.9" x 14' 9.6"Other
- KitchenMain19' 9.6" x 9'Other
- Dining roomMain9' x 12'Other
- StorageMain20' 3.9" x 14' 8"Other
- BedroomMain18' x 20'Other
- Primary bedroomAbove14' 3" x 11' 6.9"Other
- BedroomAbove10' 6" x 9' 9.6"Other
- BedroomAbove10' 6" x 11' 3.9"Other
- KitchenAbove12' 9" x 17' 5"Other
- Living roomAbove15' 9.9" x 14' 8"Other
- BedroomBelow16' x 10' 5"Other
- Home officeBelow12' 5" x 5'Other
- BedroomBelow12' 9" x 12' 11"Other
Listing Agents
Request More Information
Request More Information
Location
5436 15b Avenue, Delta, British Columbia, V4M 2G9 Canada
Around this property
Information about the area within a 5-minute walk of this property.
Request Neighbourhood Information
Learn more about the neighbourhood and amenities around this home
Request NowPayment Calculator
- $
- %$
- %
- Principal and Interest $8,691 /mo
- Property Taxes n/a
- Strata / Condo Fees n/a

