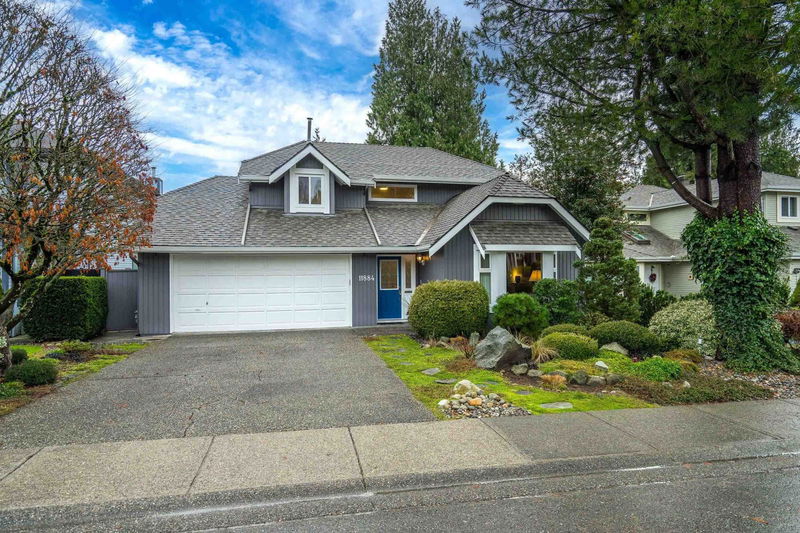Key Facts
- MLS® #: R2951923
- Property ID: SIRC2224036
- Property Type: Residential, Single Family Detached
- Living Space: 1,919 sq.ft.
- Lot Size: 0.10 ac
- Year Built: 1984
- Bedrooms: 4
- Bathrooms: 2+1
- Parking Spaces: 4
- Listed By:
- Royal LePage Northstar Realty (S. Surrey)
Property Description
Welcome home to 4 bedroom living in Sunshine Hills. You will love the thoughtful updates including vinyl windows, new kitchen (2021), 50 year TL shingles, and heat pump/AC (2022). Features include gas fireplace in living room, LED lighting, & efficient furnace. This traditional two level plan has three generous sized upstairs bedrooms including 'king-sized' primary bedroom with ensuite and walk-in closet. The south facing backyard has been landscaped to maximize privacy. Check out the quiet neighbourhood location that is just steps to Wade Road Park and beyond to Cougar Canyon Elementary. and Seaquam Secondary. Double garage and backyard shed. Main floor bedroom/flex space can fit a wardrobe, but there is no built-in closet.
Rooms
- TypeLevelDimensionsFlooring
- BedroomAbove11' 3.9" x 12' 11"Other
- BedroomAbove10' 2" x 11' 5"Other
- Laundry roomMain5' x 6' 9.9"Other
- Living roomMain13' 3" x 17'Other
- Dining roomMain9' 8" x 11' 6"Other
- KitchenMain8' 9.9" x 11' 3"Other
- Eating AreaMain7' 6" x 8' 6.9"Other
- Family roomMain11' 8" x 15' 3.9"Other
- BedroomMain8' 6.9" x 11' 6"Other
- Primary bedroomAbove14' 3.9" x 14' 8"Other
- Walk-In ClosetAbove4' 9.9" x 7' 6"Other
Listing Agents
Request More Information
Request More Information
Location
11884 Woodgrove Avenue, Delta, British Columbia, V4E 3G9 Canada
Around this property
Information about the area within a 5-minute walk of this property.
Request Neighbourhood Information
Learn more about the neighbourhood and amenities around this home
Request NowPayment Calculator
- $
- %$
- %
- Principal and Interest 0
- Property Taxes 0
- Strata / Condo Fees 0

