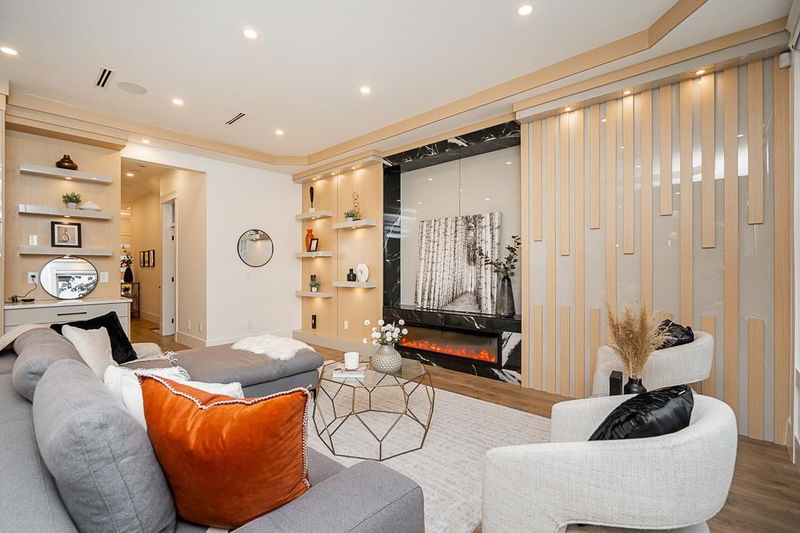Key Facts
- MLS® #: R2949011
- Property ID: SIRC2213498
- Property Type: Residential, Single Family Detached
- Living Space: 3,615 sq.ft.
- Lot Size: 0.11 ac
- Year Built: 2024
- Bedrooms: 6
- Bathrooms: 4+1
- Parking Spaces: 6
- Listed By:
- Renanza Realty Inc.
Property Description
A brand new home (GST included in listed price) in the heart of a quiet and walkable neighbourhood. A masterpiece modern architecture built. Step through the front doors, and you're immediately enveloped in an oasis of sophistication and tranquillity, a home where every detail has been meticulously crafted. The foyer opens to a stunning, open-concept living space and chef's/wok kitchen. Folding doors flood with natural light and a view of the serene backyard—a good-sized patio, fire pit and water fountain. A smart home integrated with intelligent control for lighting, speakers, security, blinds, an EV charger, AC & a backup generator. TWO master bedroom with ensuite on upper floor and a TWO BEDROOM LEGAL SUITE with washer/dryer and private entrance. Call to schedule a private showing.
Rooms
- TypeLevelDimensionsFlooring
- BedroomAbove11' 11" x 14'Other
- BedroomAbove15' 9.6" x 11' 3.9"Other
- BedroomAbove10' 11" x 10' 9.9"Other
- Walk-In ClosetAbove7' 9.9" x 5' 8"Other
- Walk-In ClosetAbove4' 11" x 4' 5"Other
- Laundry roomAbove4' 11" x 6' 6"Other
- DenAbove5' 8" x 5' 6"Other
- Living roomBelow10' 9" x 17' 8"Other
- Dining roomBelow7' x 12' 3"Other
- KitchenBelow8' 9.6" x 12' 3"Other
- Living roomMain19' 8" x 12'Other
- BedroomBelow12' 6" x 10'Other
- BedroomBelow11' x 10'Other
- UtilityBelow6' 9" x 7' 6"Other
- Dining roomMain19' 6.9" x 6'Other
- KitchenMain13' 6" x 11' 9.6"Other
- Wok KitchenMain6' 3.9" x 11' 9.6"Other
- Eating AreaMain6' 9.6" x 11' 9.6"Other
- FoyerMain8' 3" x 8' 9"Other
- Mud RoomMain6' 3" x 8' 5"Other
- OtherMain4' 9.9" x 5' 6.9"Other
- Primary bedroomAbove15' 11" x 14' 11"Other
Listing Agents
Request More Information
Request More Information
Location
11285 79a Avenue, Delta, British Columbia, V4C 1T9 Canada
Around this property
Information about the area within a 5-minute walk of this property.
Request Neighbourhood Information
Learn more about the neighbourhood and amenities around this home
Request NowPayment Calculator
- $
- %$
- %
- Principal and Interest 0
- Property Taxes 0
- Strata / Condo Fees 0

