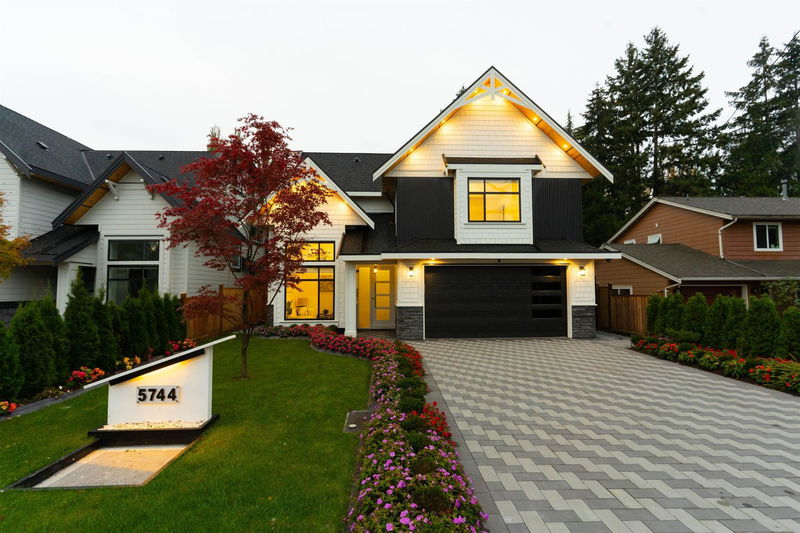Key Facts
- MLS® #: R2938972
- Property ID: SIRC2209819
- Property Type: Residential, Single Family Detached
- Living Space: 3,473 sq.ft.
- Lot Size: 0.12 ac
- Year Built: 2024
- Bedrooms: 5
- Bathrooms: 5
- Parking Spaces: 6
- Listed By:
- eXp Realty of Canada, Inc.
Property Description
Luxurious Custom-Built Home in the Heart of Beach Grove offering 5 bedrooms, 5 bathrooms, a den, and a theatre/media room with a bar, perfect for entertaining. The primary suite includes a private balcony overlooking the landscaped backyard. The chef-inspired kitchen features high-end appliances, while the outdoor kitchen offers a built-in BBQ and burner. Epoxy flooring enhances the garage and patio, with 328 sq.ft. of crawl space for extra storage. The open-concept layout fills the home with natural light. Walking distance to Beach Grove Elementary, Southpointe Academy, the beach, transit, and town centre. Book your private showing today! OPEN HOUSE SATURDAY FROM 12:00 - 4:00pm & SUNDAY FROM 12:00 - 2:00pm (JANUARY 11th & 12th)
Rooms
- TypeLevelDimensionsFlooring
- Walk-In ClosetAbove5' x 9'Other
- BedroomAbove10' 6" x 12'Other
- BedroomAbove11' 8" x 12'Other
- Media / EntertainmentAbove19' x 17' 3.9"Other
- DenMain9' 8" x 12' 3.9"Other
- FoyerMain5' 6" x 12' 8"Other
- Dining roomMain12' x 15'Other
- KitchenMain16' 8" x 17' 3.9"Other
- Great RoomMain17' 3.9" x 18' 3.9"Other
- Wok KitchenMain6' 8" x 12' 9.9"Other
- BedroomAbove11' 3.9" x 14' 8"Other
- BedroomAbove12' x 12'Other
- Primary bedroomAbove16' x 16' 9.9"Other
Listing Agents
Request More Information
Request More Information
Location
5744 16a Avenue, Delta, British Columbia, V4L 1H9 Canada
Around this property
Information about the area within a 5-minute walk of this property.
Request Neighbourhood Information
Learn more about the neighbourhood and amenities around this home
Request NowPayment Calculator
- $
- %$
- %
- Principal and Interest 0
- Property Taxes 0
- Strata / Condo Fees 0

