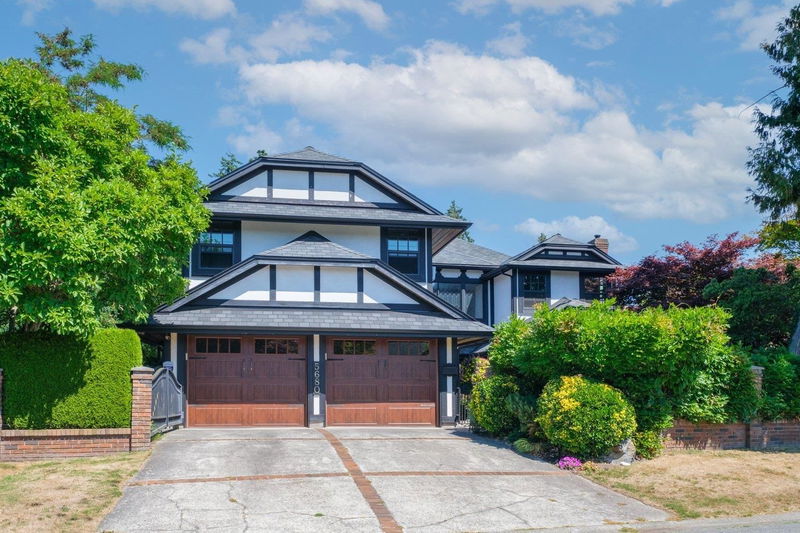Key Facts
- MLS® #: R2944461
- Property ID: SIRC2168270
- Property Type: Residential, Single Family Detached
- Living Space: 3,860 sq.ft.
- Lot Size: 0.18 ac
- Year Built: 1978
- Bedrooms: 5
- Bathrooms: 3+1
- Parking Spaces: 4
- Listed By:
- Sutton Group Seafair Realty
Property Description
Welcome to this executive-style home in the desirable neighborhood of Forest by the Bay. This extensive 3,860 sq ft 2-story home features 5 bedrooms & 4 bathrooms and sits on a 7,724 sq ft private lot. The rear yard features a sprawling 946 sq ft saltwater pool. Other features include a roof with 40 years left on the warranty and an endless Navien hot water tank (3 years old). The home has a new suite with a private entry and yard, perfect for a mortgage helper or older family members. Call today to book your private showing.
Rooms
- TypeLevelDimensionsFlooring
- BedroomAbove10' 9.9" x 13' 6"Other
- BedroomAbove10' 9.9" x 10' 11"Other
- BedroomAbove11' 6" x 11' 9"Other
- Primary bedroomAbove13' 8" x 16' 11"Other
- KitchenAbove10' x 16' 9.9"Other
- Living roomAbove17' 3" x 18' 9.9"Other
- Living roomMain18' 6" x 13' 3.9"Other
- Dining roomMain12' 6" x 13' 3.9"Other
- Eating AreaMain8' 6.9" x 20' 9.9"Other
- KitchenMain13' 6" x 10' 9.9"Other
- Family roomMain17' 6.9" x 13' 3"Other
- BedroomMain13' 8" x 13' 3"Other
- Laundry roomMain10' 2" x 15' 11"Other
- FoyerMain10' 3.9" x 17' 9.9"Other
- Home officeAbove10' 9.6" x 11'Other
Listing Agents
Request More Information
Request More Information
Location
5680 Goldenrod Crescent, Delta, British Columbia, V4L 2G5 Canada
Around this property
Information about the area within a 5-minute walk of this property.
Request Neighbourhood Information
Learn more about the neighbourhood and amenities around this home
Request NowPayment Calculator
- $
- %$
- %
- Principal and Interest 0
- Property Taxes 0
- Strata / Condo Fees 0

