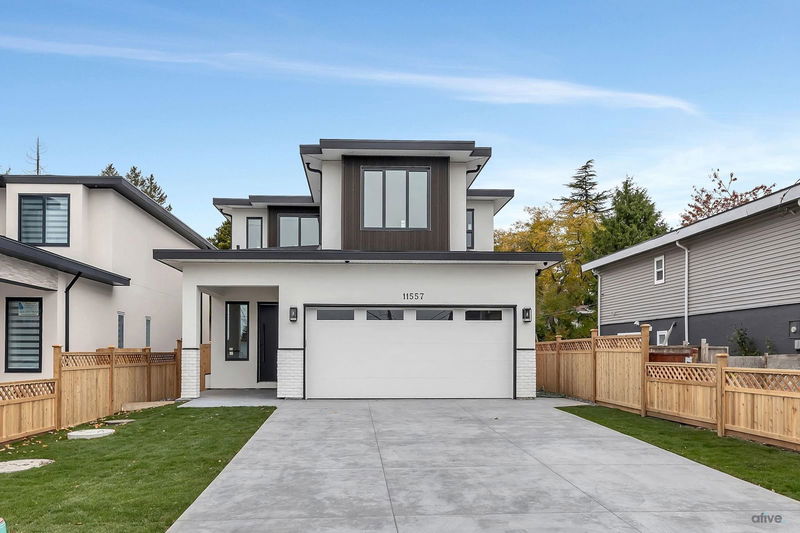Key Facts
- MLS® #: R2943313
- Property ID: SIRC2166883
- Property Type: Residential, Single Family Detached
- Living Space: 3,864 sq.ft.
- Lot Size: 0.11 ac
- Year Built: 2024
- Bedrooms: 8
- Bathrooms: 6+1
- Parking Spaces: 6
- Listed By:
- Royal LePage Global Force Realty
Property Description
This absolutely gorgeous, brand-new, Centrally Located, has 8 Bed/7 Bath in Scottsdale North Delta. Spacious and bright, it’s perfect for entertaining or family gatherings. The home boasts quartz countertops, high-end stainless steel appliances, and ample cabinet space. Enjoy the luxury of warm radiant floors, enhancing comfort during colder months. Upstairs features four bedrooms and three bathrooms, including a master suite that feels like a luxurious retreat with a walk-in closet and a spa-like bathroom. There is also a bedroom with an attached full bathroom on the main floor, ideal for parents or guests. The finished basement has a separate entrance to a legal 2-bedroom suite and Recreation room . Open House Jan 11& 12 Sat/Sun 2-4 PM
Rooms
- TypeLevelDimensionsFlooring
- BedroomAbove10' 2" x 10' 3"Other
- BedroomAbove12' 6" x 10'Other
- Walk-In ClosetAbove7' 3" x 8' 9.9"Other
- Laundry roomAbove6' 9.6" x 10' 8"Other
- Recreation RoomBelow18' 3" x 13'Other
- DenBelow6' 11" x 6' 11"Other
- Living roomBelow15' 8" x 7' 6.9"Other
- KitchenBelow15' 8" x 6' 6.9"Other
- BedroomBelow12' x 10' 9.6"Other
- BedroomBelow10' x 8' 11"Other
- Living roomMain17' 9" x 12' 9.6"Other
- BedroomBelow8' 11" x 10' 9.6"Other
- Dining roomMain7' 6.9" x 16' 3"Other
- KitchenMain12' 8" x 16' 3.9"Other
- Wok KitchenMain6' 9" x 10' 11"Other
- FoyerMain15' 11" x 7' 11"Other
- BedroomMain10' 9.6" x 14' 5"Other
- Mud RoomMain4' 9" x 6' 3"Other
- Primary bedroomAbove15' 5" x 14' 3"Other
- BedroomAbove12' 3.9" x 11' 6"Other
Listing Agents
Request More Information
Request More Information
Location
11557 75a Avenue, Delta, British Columbia, V4C 1H9 Canada
Around this property
Information about the area within a 5-minute walk of this property.
Request Neighbourhood Information
Learn more about the neighbourhood and amenities around this home
Request NowPayment Calculator
- $
- %$
- %
- Principal and Interest 0
- Property Taxes 0
- Strata / Condo Fees 0

