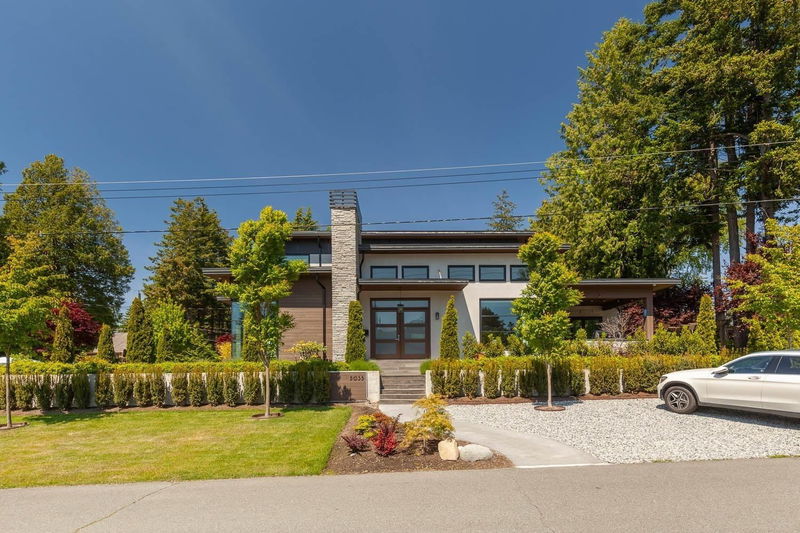Key Facts
- MLS® #: R2941109
- Property ID: SIRC2153004
- Property Type: Residential, Single Family Detached
- Living Space: 5,390 sq.ft.
- Lot Size: 0.21 ac
- Year Built: 2019
- Bedrooms: 4+2
- Bathrooms: 5+2
- Parking Spaces: 6
- Listed By:
- RE/MAX Select Properties
Property Description
This luxurious home, located near English Bluff and Sunset Beach, boasts high-quality construction by an award-winning designer. Positioned on a high-level, south and west-facing corner, this sunny 9,000 sqft lot with almost 70ft of frontage offers breathtaking views and ample natural light. The main floor features a sleek chef’s kitchen, NanaWall systems, and expansive patio spaces. Top-of-the-line amenities include HRV, A/C, radiant heat, Control4 smart home technology, automated blinds, and built-in speakers. With 6 bedrooms and 7 bathrooms, this residence offers flexibility and comfort. Additionally, it includes a two-bedroom suite with a separate entrance, suitable for use as a mortgage helper. Open House: Sat 2pm-4pm, Dec14. By appointment only.
Rooms
- TypeLevelDimensionsFlooring
- Walk-In ClosetAbove7' 11" x 11' 3"Other
- BedroomAbove15' 2" x 12'Other
- BedroomAbove11' 9" x 12'Other
- Walk-In ClosetAbove4' 11" x 12'Other
- Recreation RoomBasement22' x 23' 5"Other
- Media / EntertainmentBasement18' 9.9" x 15' 3"Other
- Flex RoomBasement28' 9.6" x 13' 9.6"Other
- KitchenBasement8' x 13' 9"Other
- BedroomBasement9' 8" x 13'Other
- BedroomBasement8' 6" x 10' 6"Other
- Living roomMain20' 9.6" x 15' 9.9"Other
- Dining roomMain13' 6.9" x 13' 2"Other
- KitchenMain9' x 16' 9"Other
- Wok KitchenMain6' 9.6" x 7' 9"Other
- Primary bedroomMain14' 11" x 17' 6.9"Other
- Walk-In ClosetMain6' 3" x 7' 9.6"Other
- DenMain15' 11" x 15'Other
- Laundry roomMain12' 8" x 7'Other
- Primary bedroomAbove15' x 17' 5"Other
Listing Agents
Request More Information
Request More Information
Location
5035 Walker Avenue, Delta, British Columbia, V4M 1A8 Canada
Around this property
Information about the area within a 5-minute walk of this property.
Request Neighbourhood Information
Learn more about the neighbourhood and amenities around this home
Request NowPayment Calculator
- $
- %$
- %
- Principal and Interest 0
- Property Taxes 0
- Strata / Condo Fees 0

