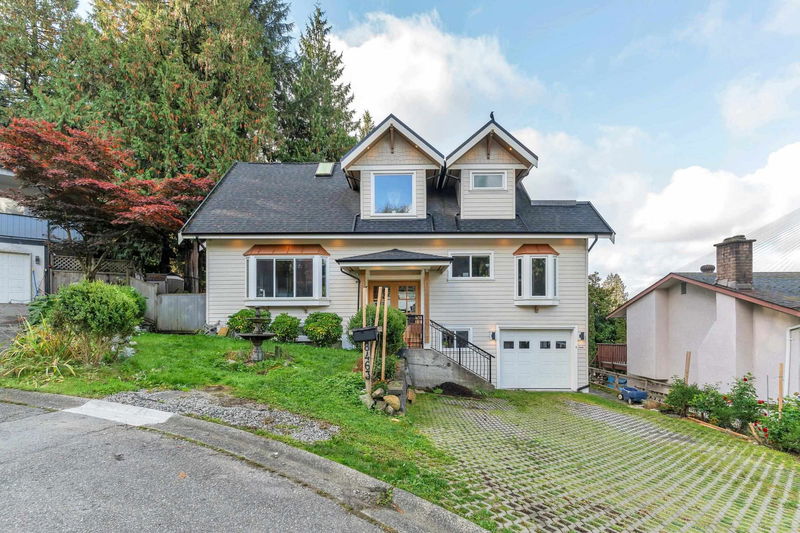Key Facts
- MLS® #: R2939072
- Property ID: SIRC2144896
- Property Type: Residential, Single Family Detached
- Living Space: 3,060 sq.ft.
- Lot Size: 6,534 sq.ft.
- Year Built: 1971
- Bedrooms: 7
- Bathrooms: 5
- Parking Spaces: 5
- Listed By:
- Royal LePage Brent Roberts Realty
Property Description
Fraser River & Sunset Views! Many upgrades to this North Delta GEM. This 3,060 sqf home offers 7 bedrooms and 5 luxurious bathrooms & is nestled on a spacious 6383 sqf lot. House includes a beautiful upgraded and modern kitchen featuring quartz countertops and stainless steel appliances. Enjoy the airy feel with 10-foot ceilings throughout, 2 cozy fireplaces, copper top baywindows, outdoor sensor and garden lighting, 200 amp service, solar panels and MUCH more . Quality craftsmanship and exceptional design define this residence, providing spacious living areas and bedrooms. The large master bedroom is a retreat with skylights, clawfoot tub, rain shower, etc. The basement includes a 2-bed legal suite as a mortgage helper. fully fenced backyard. OPENHOUSE: Sunday, MARCH 02, 2025 ( 2-4 PM )
Rooms
- TypeLevelDimensionsFlooring
- FoyerMain6' 9" x 9'Other
- Living roomMain18' 6" x 13' 3.9"Other
- Dining roomMain9' 9" x 12' 3"Other
- KitchenMain14' 3" x 11'Other
- Primary bedroomMain10' 6.9" x 11' 9.6"Other
- BedroomMain10' 2" x 10' 11"Other
- BedroomMain8' 8" x 9'Other
- Primary bedroomAbove10' 9.9" x 12' 2"Other
- Primary bedroomAbove14' 3" x 11' 11"Other
- StorageAbove10' 9.9" x 6' 6.9"Other
- Walk-In ClosetAbove4' 6" x 6' 9"Other
- DenBelow7' 9.6" x 13' 5"Other
- BedroomBelow10' 9" x 12' 3.9"Other
- KitchenBelow9' x 9' 9.9"Other
- Living roomBelow8' 9.9" x 12' 9"Other
- BedroomBelow10' x 11' 9.9"Other
- Walk-In ClosetBelow5' 9" x 3' 9.6"Other
Listing Agents
Request More Information
Request More Information
Location
8463 Karr Place, Delta, British Columbia, V4C 3X8 Canada
Around this property
Information about the area within a 5-minute walk of this property.
Request Neighbourhood Information
Learn more about the neighbourhood and amenities around this home
Request NowPayment Calculator
- $
- %$
- %
- Principal and Interest $8,247 /mo
- Property Taxes n/a
- Strata / Condo Fees n/a

