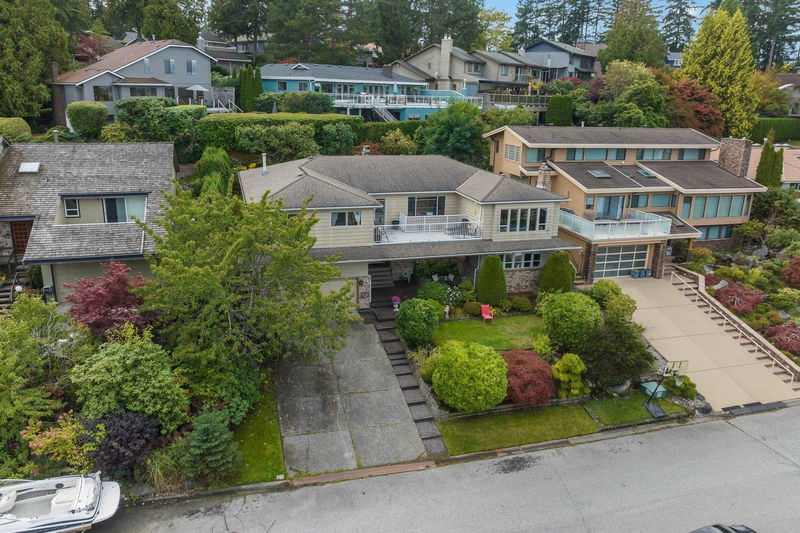Key Facts
- MLS® #: R2933418
- Property ID: SIRC2119920
- Property Type: Residential, Single Family Detached
- Living Space: 4,594 sq.ft.
- Lot Size: 7,997 sq.ft.
- Year Built: 1981
- Bedrooms: 4
- Bathrooms: 4
- Parking Spaces: 6
- Listed By:
- RE/MAX Performance Realty
Property Description
Nestled in the prestigious community of The Terrace in upper Tsawwassen, this remarkable 4 bedroom home offers sweeping, unobstructed views of Boundary Bay and the North Shore Mountains. With over 4,500 sqft of living space, it’s perfect for families, with large rooms throughout, ideal for both everyday living and entertaining. The lower level includes a massive media room, games room, and an inlaw suite, perfect for multi-generational living or guest accommodations. Sunlit and thoughtfully designed, every room exudes warmth and comfort. Just minutes from Point Roberts, Deifenbaker Park, and local beaches, this home promises a lifestyle of luxury and tranquility in sunny Tsawwassen. Don’t miss your chance to make this dream home yours!
Rooms
- TypeLevelDimensionsFlooring
- Family roomMain21' x 14' 9.9"Other
- KitchenMain13' x 9' 5"Other
- Eating AreaMain13' x 7'Other
- Dining roomMain16' 5" x 11' 6.9"Other
- Living roomMain20' x 16' 5"Other
- Home officeMain15' x 10'Other
- Primary bedroomMain17' 9.9" x 17' 6"Other
- Walk-In ClosetMain8' 3.9" x 7'Other
- BedroomMain15' x 10' 6"Other
- BedroomMain15' x 10'Other
- FoyerBelow15' x 12' 9.6"Other
- KitchenBelow11' x 8' 6.9"Other
- Dining roomBelow16' 3" x 11'Other
- PlayroomBelow18' 2" x 15' 9.6"Other
- DenBelow14' 9.9" x 12' 8"Other
- Primary bedroomBelow14' 9.9" x 9' 5"Other
- Walk-In ClosetBelow10' x 6' 3.9"Other
- Media / EntertainmentBelow18' 6.9" x 16' 2"Other
- Laundry roomBelow10' 8" x 10' 5"Other
- StorageBelow12' x 6' 3.9"Other
Listing Agents
Request More Information
Request More Information
Location
83 Woodland Drive, Delta, British Columbia, V4L 2H7 Canada
Around this property
Information about the area within a 5-minute walk of this property.
- 25.58% 50 to 64 years
- 22.74% 65 to 79 years
- 17.47% 35 to 49 years
- 11.13% 20 to 34 years
- 7.22% 10 to 14 years
- 6.16% 15 to 19 years
- 4.04% 80 and over
- 3.29% 0 to 4
- 2.36% 5 to 9
- Households in the area are:
- 78.38% Single family
- 14.63% Single person
- 3.55% Multi person
- 3.44% Multi family
- $184,464 Average household income
- $70,750 Average individual income
- People in the area speak:
- 82.97% English
- 8.74% Mandarin
- 2.63% Yue (Cantonese)
- 1.9% German
- 1.34% English and French
- 1.3% English and non-official language(s)
- 0.47% French
- 0.3% Spanish
- 0.21% Dutch
- 0.13% Polish
- Housing in the area comprises of:
- 87.83% Single detached
- 8.61% Duplex
- 2.91% Row houses
- 0.33% Semi detached
- 0.32% Apartment 1-4 floors
- 0% Apartment 5 or more floors
- Others commute by:
- 7.32% Bicycle
- 1.7% Other
- 0% Public transit
- 0% Foot
- 31.77% High school
- 28.36% Bachelor degree
- 17.64% College certificate
- 8.31% Did not graduate high school
- 7.41% Post graduate degree
- 5.71% Trade certificate
- 0.81% University certificate
- The average air quality index for the area is 1
- The area receives 399.63 mm of precipitation annually.
- The area experiences 7.39 extremely hot days (26.61°C) per year.
Request Neighbourhood Information
Learn more about the neighbourhood and amenities around this home
Request NowPayment Calculator
- $
- %$
- %
- Principal and Interest $8,057 /mo
- Property Taxes n/a
- Strata / Condo Fees n/a

