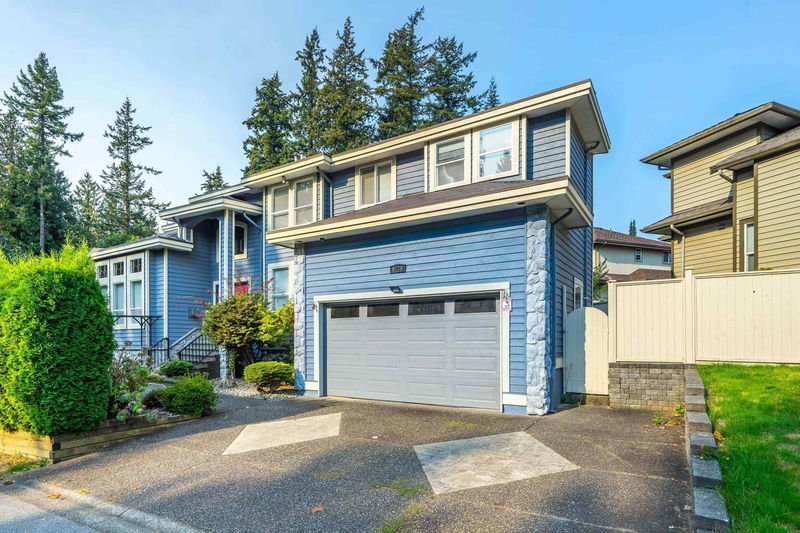Key Facts
- MLS® #: R2923714
- Property ID: SIRC2078202
- Property Type: Residential, Single Family Detached
- Living Space: 4,138 sq.ft.
- Lot Size: 0.14 ac
- Year Built: 1996
- Bedrooms: 5+1
- Bathrooms: 3+1
- Parking Spaces: 4
- Listed By:
- Royal LePage Brent Roberts Realty
Property Description
Welcome to "CHATEAU WYND" in Sunshine Hills. This 4138 sqft home includes 5 large bedrooms (4 up and one on the main beside full bath), plus den and office space, 4 full baths, gourmet kitchen with wok kitchen. The expansive master bedroom is complete with a luxurious ensuite featuring a double vanity, separate shower, and a relaxing soaker tub. Quality finishings throughout. This home sits on a 5903 sqft pie shaped lot with large frontage. Located on a Quiet cul-de-sac, backing onto a greenbelt for the utmost privacy. Prime location where all school levels are just a 10-minute walk away. Enjoy the convenience of being steps away from shopping and restaurants.
Rooms
- TypeLevelDimensionsFlooring
- PatioMain7' x 21'Other
- Primary bedroomAbove12' x 17' 3.9"Other
- Walk-In ClosetAbove6' 3.9" x 7' 6"Other
- BedroomAbove8' 5" x 12'Other
- BedroomAbove11' 11" x 12'Other
- BedroomAbove11' 11" x 11' 3.9"Other
- Recreation RoomBasement19' 3.9" x 12' 9.6"Other
- BedroomBasement16' 3.9" x 9' 2"Other
- Laundry roomBasement12' 8" x 10' 9"Other
- UtilityBasement4' 11" x 9' 5"Other
- FoyerMain5' 9.6" x 9' 2"Other
- StorageBasement12' 2" x 15' 6.9"Other
- Home officeBasement10' x 9' 6"Other
- Exercise RoomBasement12' 6.9" x 13' 2"Other
- StorageBasement8' 9.9" x 5' 3.9"Other
- Living roomMain12' 2" x 15' 6.9"Other
- Dining roomMain11' 6" x 11' 5"Other
- KitchenMain13' 9.6" x 8' 6"Other
- KitchenMain9' 3.9" x 6' 3.9"Other
- Eating AreaMain13' 11" x 7' 9.6"Other
- Family roomMain20' 6" x 12' 9"Other
- DenMain9' 8" x 11' 3.9"Other
- BedroomMain9' 9.9" x 11' 6.9"Other
Listing Agents
Request More Information
Request More Information
Location
6779 Chateau Court, Delta, British Columbia, V4E 3M7 Canada
Around this property
Information about the area within a 5-minute walk of this property.
Request Neighbourhood Information
Learn more about the neighbourhood and amenities around this home
Request NowPayment Calculator
- $
- %$
- %
- Principal and Interest 0
- Property Taxes 0
- Strata / Condo Fees 0

