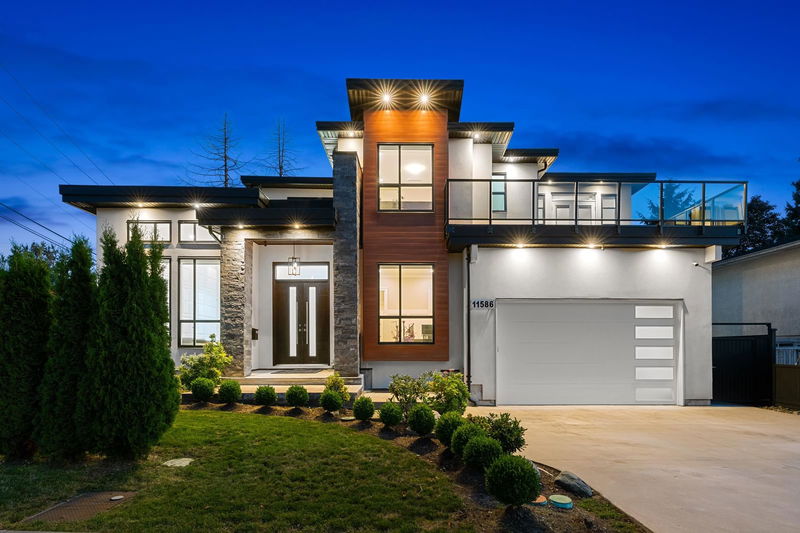Key Facts
- MLS® #: R2919679
- Property ID: SIRC2047713
- Property Type: Residential, Single Family Detached
- Living Space: 4,672 sq.ft.
- Lot Size: 7,840.80 sq.ft.
- Year Built: 2020
- Bedrooms: 5+3
- Bathrooms: 6+1
- Parking Spaces: 4
- Listed By:
- Sutton Group-West Coast Realty
Property Description
WELCOME HOME! This beautifully designed 3 level home in North Delta offers 4700 sq ft built area with 8 BEDROOMS, 7 BATHROOMS, DEN, THEATRE ROOM WITH BAR and a LEGAL @ BEDROOM SUITE for MORTGAGE HELP. This family home is situated on a 7922 sq.ft. North facing lot. Grand Entrance leads to FORMAL LIVING, DINING AREA and the GOURMET KITCHEN which features BOSCH appliances! There is also a FULLY EQUIPPED WOK KITCHEN and a guest bedroom with ensuite on the main floor. All High-end finishing including HARDWOOD FLOORING, A/C, HRV, Security system along with a huge covered sundeck that awaits all of your entertainment IDEAS. Super convenient location close to Richardson Elementary and North Delta Secondary Schools plus North Delta Rec Center. Call today to book a private showing!
Rooms
- TypeLevelDimensionsFlooring
- FoyerMain8' 9.9" x 12'Other
- Living roomMain12' x 13'Other
- Dining roomMain12' x 9'Other
- KitchenMain12' x 16'Other
- KitchenMain6' x 16'Other
- Family roomMain19' 6.9" x 16'Other
- Home officeMain10' 3.9" x 10'Other
- BedroomMain10' x 12' 8"Other
- Walk-In ClosetMain5' x 4' 3.9"Other
- Laundry roomMain11' x 5' 6"Other
- Primary bedroomAbove15' x 16'Other
- BedroomAbove12' x 16'Other
- Primary bedroomAbove12' 6.9" x 12'Other
- BedroomAbove12' 3.9" x 12'Other
- Walk-In ClosetAbove9' 6" x 6' 8"Other
- Walk-In ClosetAbove5' x 5' 9.9"Other
- Walk-In ClosetAbove5' x 4' 9"Other
- Walk-In ClosetAbove5' 6" x 4' 6"Other
- Media / EntertainmentBasement11' x 21' 6"Other
- BedroomBasement10' x 10'Other
- BedroomBasement11' x 12' 8"Other
- BedroomBasement11' x 11' 8"Other
- KitchenBasement10' 6" x 13' 6"Other
Listing Agents
Request More Information
Request More Information
Location
11586 84b Avenue, Delta, British Columbia, V4C 2T6 Canada
Around this property
Information about the area within a 5-minute walk of this property.
Request Neighbourhood Information
Learn more about the neighbourhood and amenities around this home
Request NowPayment Calculator
- $
- %$
- %
- Principal and Interest $12,930 /mo
- Property Taxes n/a
- Strata / Condo Fees n/a

