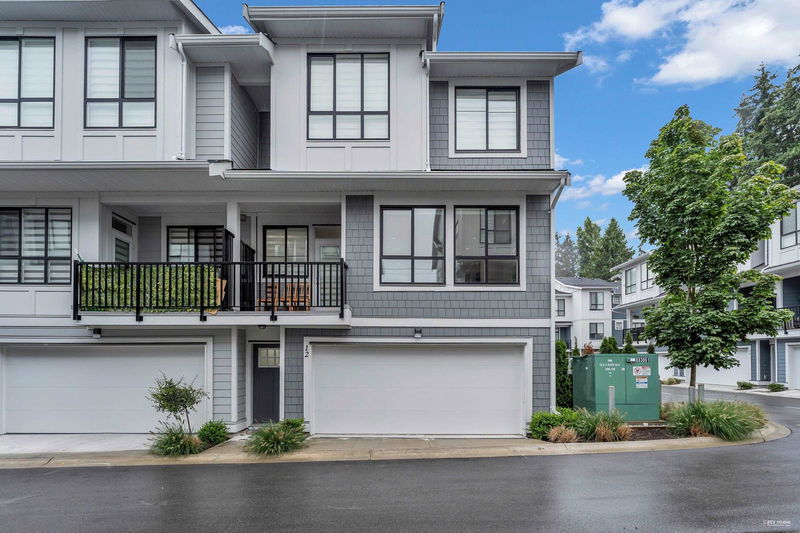Key Facts
- MLS® #: R2918368
- Property ID: SIRC2043337
- Property Type: Residential, Condo
- Living Space: 1,679 sq.ft.
- Year Built: 2022
- Bedrooms: 4
- Bathrooms: 3+1
- Parking Spaces: 2
- Listed By:
- SRS Panorama Realty
Property Description
LOCATION! LOCATION! LOCATION! Welcome to Oakcrest in the heart of North Delta. This recently constructed END UNIT boasts 4 bedrooms, 4 bathrooms, side-by-side garage, with two separate entrances. This modern open floor plan features a spacious kitchen with high-end appliances, quartz countertops, and two private decks on the main floor. There is separate living and dining spaces, lots of natural light, and high ceilings throughout the entire home. Upstairs you will find 3 spacious bedrooms, including an ensuite and walk-in-closet in the primary bedroom. Additional upgrades include A/C and custom cabinets. Make this home yours today before it's too late!
Rooms
- TypeLevelDimensionsFlooring
- Laundry roomAbove5' 9.6" x 6' 2"Other
- Walk-In ClosetAbove4' 9.9" x 9' 2"Other
- BedroomBelow8' 9.9" x 10' 9.6"Other
- OtherBelow8' 9.9" x 3' 3"Other
- Living roomMain13' 5" x 14' 6.9"Other
- Dining roomMain13' 9" x 11' 3.9"Other
- KitchenMain11' 3.9" x 13' 8"Other
- OtherMain6' 6.9" x 13' 9"Other
- OtherMain6' 5" x 8'Other
- Primary bedroomAbove11' 11" x 12'Other
- BedroomAbove11' 9.6" x 9' 8"Other
- BedroomAbove11' 9.6" x 9' 2"Other
- OtherAbove8' 6" x 6' 9.9"Other
Listing Agents
Request More Information
Request More Information
Location
11556 72a Avenue #12, Delta, British Columbia, V4C 1A9 Canada
Around this property
Information about the area within a 5-minute walk of this property.
Request Neighbourhood Information
Learn more about the neighbourhood and amenities around this home
Request NowPayment Calculator
- $
- %$
- %
- Principal and Interest 0
- Property Taxes 0
- Strata / Condo Fees 0

