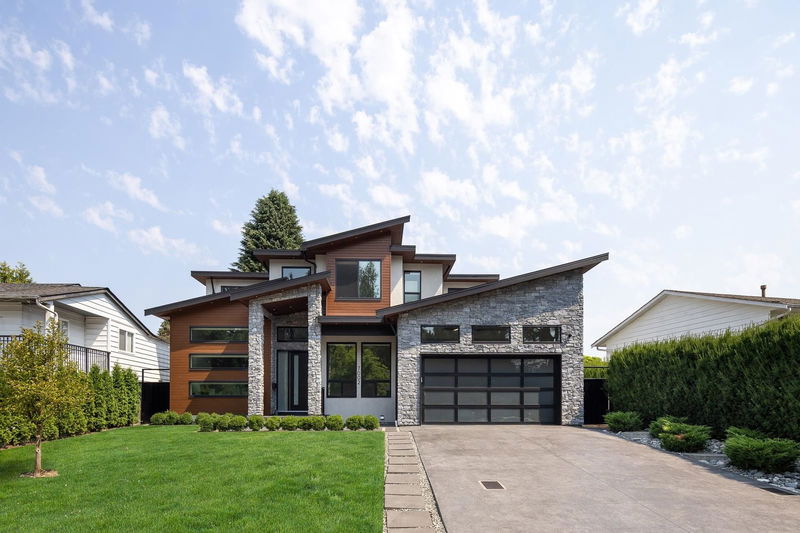Key Facts
- MLS® #: R2915229
- Property ID: SIRC2025496
- Property Type: Residential, Single Family Detached
- Living Space: 4,010 sq.ft.
- Lot Size: 0.14 ac
- Year Built: 2019
- Bedrooms: 6
- Bathrooms: 6+1
- Parking Spaces: 6
- Listed By:
- Royal LePage West Real Estate Services
Property Description
Welcome to Sunshine Hill’s newest LUXURY listing. This OUTSTANDING RESIDENCE offers 4010 SF of designer interior space situated on a 6000 SF lot. This 6 bed / 7 bath home offers an open concept floorplan with airy over height ceilings, formal living and dining areas and stunning CHEFS kitchen with S/S appliances. Truly an ENTERTAINER’S DREAM with covered patio overlooking your private backyard. Upstairs, experience the luxury master retreat w/ walk-in closet & spa-like ensuite. Generous sized secondary bedrooms with ensuites. Enjoy the revenue benefits of a 2 bed legal suite. This sought after location provides walking access to the areas best school, parks, shopping and quick access to HWY 91. Don’t miss out!
Rooms
- TypeLevelDimensionsFlooring
- BedroomAbove13' 5" x 11'Other
- BedroomAbove11' 3.9" x 10' 9.6"Other
- DenAbove6' 11" x 7' 11"Other
- Recreation RoomBelow12' 9.9" x 14' 8"Other
- Home officeBelow10' 9.9" x 17' 6.9"Other
- KitchenBelow10' 9" x 12' 11"Other
- Living roomBelow8' 11" x 12' 11"Other
- BedroomBelow13' 5" x 11'Other
- BedroomBelow11' 11" x 10' 9.9"Other
- FoyerMain6' 5" x 7' 9.6"Other
- KitchenMain12' 9.6" x 17'Other
- Family roomMain13' 6.9" x 20' 2"Other
- Living roomMain11' 2" x 11' 6.9"Other
- Dining roomMain11' 6" x 10'Other
- BedroomMain10' 9.6" x 11' 3"Other
- Laundry roomMain4' 11" x 10' 9.9"Other
- Primary bedroomAbove14' 3" x 13' 11"Other
- Walk-In ClosetAbove6' 9.9" x 10' 3"Other
Listing Agents
Request More Information
Request More Information
Location
7002 Brewster Drive W, Delta, British Columbia, V4E 1V1 Canada
Around this property
Information about the area within a 5-minute walk of this property.
Request Neighbourhood Information
Learn more about the neighbourhood and amenities around this home
Request NowPayment Calculator
- $
- %$
- %
- Principal and Interest 0
- Property Taxes 0
- Strata / Condo Fees 0

