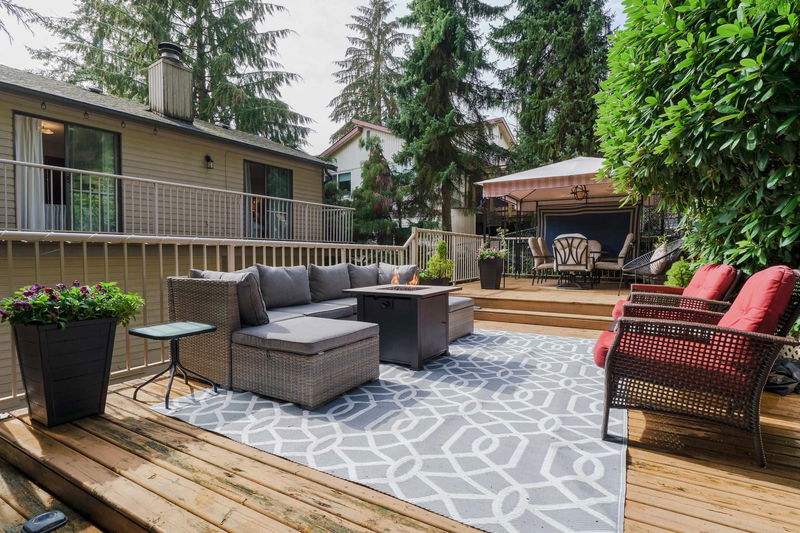Key Facts
- MLS® #: R3008337
- Property ID: SIRC2447117
- Property Type: Residential, Single Family Detached
- Living Space: 2,034 sq.ft.
- Lot Size: 7,154 sq.ft.
- Year Built: 1980
- Bedrooms: 4
- Bathrooms: 2+1
- Parking Spaces: 4
- Listed By:
- RE/MAX All Points Realty
Property Description
Upper Eagle Ridge: Enjoy the private back yard retreat & oasis w/ serene setting & custom 530 square feet multi-level deck great for entertaining! Semi-Custom architectural style 4 bed, 3 bath featuring vaulted ceilings & huge skylight. Main floor features kitchen with plenty of cupboard space, large dining room & oversized family room w/ VIEW & beautiful wood burning feature fireplace & slider to fully fenced backyard. Enjoy the lower-level living room w/ private deck. Upper floor w/ primary bed featuring walk in closet, 3 pc ensuite & slider to private balcony. The 3 other bdrms are a good size. 2 car garage and storage shed. Pride of ownership truly shows. Bonus: walk to all levels of schooling including Douglas College, transit, recreation and shopping minutes away.
Rooms
- TypeLevelDimensionsFlooring
- FoyerMain5' 11" x 5' 11"Other
- Mud RoomMain6' 2" x 2' 9.9"Other
- OtherMain7' x 19' 6"Other
- Living roomMain11' 11" x 12' 11"Other
- KitchenMain12' x 9' 11"Other
- Dining roomMain11' 3.9" x 11' 6"Other
- Family roomMain22' 5" x 14' 11"Other
- Laundry roomMain7' 11" x 6' 11"Other
- StorageMain2' 9" x 1' 9"Other
- UtilityMain6' 5" x 2' 11"Other
- Primary bedroomAbove11' 11" x 13' 11"Other
- Walk-In ClosetAbove6' 5" x 5'Other
- BedroomAbove9' 9" x 10' 2"Other
- BedroomAbove9' 6" x 10' 6.9"Other
- BedroomAbove9' 6" x 10' 8"Other
- OtherAbove15' 6" x 4' 9"Other
Listing Agents
Request More Information
Request More Information
Location
1261 Lansdowne Drive, Coquitlam, British Columbia, V3E 1S6 Canada
Around this property
Information about the area within a 5-minute walk of this property.
Request Neighbourhood Information
Learn more about the neighbourhood and amenities around this home
Request NowPayment Calculator
- $
- %$
- %
- Principal and Interest $6,836 /mo
- Property Taxes n/a
- Strata / Condo Fees n/a

