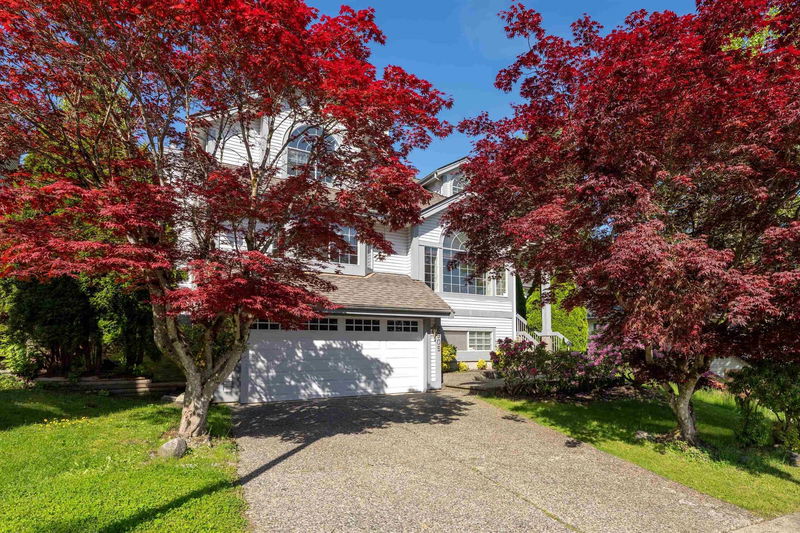Key Facts
- MLS® #: R3007313
- Property ID: SIRC2442833
- Property Type: Residential, Single Family Detached
- Living Space: 4,271 sq.ft.
- Lot Size: 6,006 sq.ft.
- Year Built: 1991
- Bedrooms: 7
- Bathrooms: 4
- Parking Spaces: 4
- Listed By:
- Rennie & Associates Realty Ltd.
Property Description
Perfect family home in the Westwood community, with a gorgeous zen garden. Inside you will find: soaring ceilings, spacious living areas, a curved staircase, and elegant archways that lead into one of the BEST layouts for families. Central A/C installed for summer! The main level features a bedroom with a full bathroom, plus an additional office/bedroom. Upstairs, the expansive primary bedroom includes a large walk-in closet and 5-piece ensuite, with double sinks. Two other bedrooms share a Jack-and-Jill bathroom. Almost every room has its own ensuite! The lower level offers a large 2-bedroom, 1-bathroom basement suite. Ideal for multi-generational living. Near parks, trails, all levels of schools (inc.French immersion ), shopping, and SkyTrain. Open House June 8 12-2pm
Rooms
- TypeLevelDimensionsFlooring
- Living roomMain15' 2" x 12' 6.9"Other
- BedroomMain11' 5" x 16' 3.9"Other
- Family roomMain14' 8" x 14' 3.9"Other
- Dining roomMain13' 6" x 13' 2"Other
- BedroomMain12' 2" x 12' 2"Other
- Primary bedroomAbove15' 9.6" x 16' 3"Other
- BedroomAbove11' 6.9" x 16'Other
- BedroomAbove14' 9.6" x 9' 9.9"Other
- BedroomBelow12' 11" x 10' 11"Other
- BedroomBelow12' 11" x 10' 11"Other
- Recreation RoomBelow12' 11" x 10' 11"Other
- Flex RoomBelow13' 3.9" x 11' 9.9"Other
- KitchenBelow6' 6" x 11' 6"Other
Listing Agents
Request More Information
Request More Information
Location
2905 Cliffrose Crescent, Coquitlam, British Columbia, V3E 2S9 Canada
Around this property
Information about the area within a 5-minute walk of this property.
- 23.97% 50 to 64 years
- 21.17% 35 to 49 years
- 19.69% 20 to 34 years
- 11.71% 65 to 79 years
- 6.45% 15 to 19 years
- 5.77% 10 to 14 years
- 5.21% 5 to 9 years
- 3.56% 0 to 4 years
- 2.45% 80 and over
- Households in the area are:
- 74.24% Single family
- 20.2% Single person
- 2.88% Multi person
- 2.68% Multi family
- $120,370 Average household income
- $47,379 Average individual income
- People in the area speak:
- 35.69% English
- 17.67% Mandarin
- 11.56% Korean
- 10.89% Iranian Persian
- 10.08% Yue (Cantonese)
- 5.57% English and non-official language(s)
- 2.99% Spanish
- 2.5% Russian
- 1.66% Arabic
- 1.38% Tagalog (Pilipino, Filipino)
- Housing in the area comprises of:
- 28.72% Single detached
- 23% Apartment 5 or more floors
- 16.84% Apartment 1-4 floors
- 15.42% Duplex
- 14.32% Row houses
- 1.71% Semi detached
- Others commute by:
- 14.2% Public transit
- 2.09% Other
- 1.75% Foot
- 0% Bicycle
- 32.29% Bachelor degree
- 26.47% High school
- 14.62% College certificate
- 9.29% Post graduate degree
- 9% Did not graduate high school
- 4.72% Trade certificate
- 3.6% University certificate
- The average air quality index for the area is 1
- The area receives 889.68 mm of precipitation annually.
- The area experiences 7.39 extremely hot days (28.67°C) per year.
Request Neighbourhood Information
Learn more about the neighbourhood and amenities around this home
Request NowPayment Calculator
- $
- %$
- %
- Principal and Interest $9,204 /mo
- Property Taxes n/a
- Strata / Condo Fees n/a

