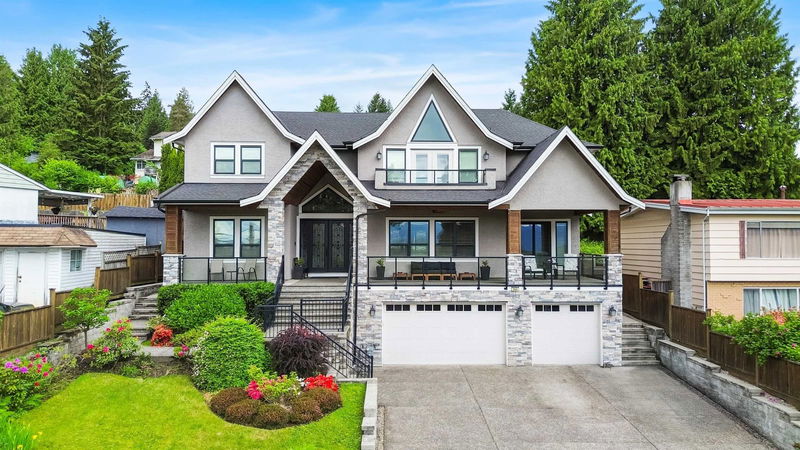Key Facts
- MLS® #: R3004240
- Property ID: SIRC2430059
- Property Type: Residential, Single Family Detached
- Living Space: 5,821 sq.ft.
- Lot Size: 9,240 sq.ft.
- Year Built: 2015
- Bedrooms: 8
- Bathrooms: 7+1
- Parking Spaces: 6
- Listed By:
- eXp Realty
Property Description
YOUR DREAM HOME! Enjoy 5800 sqft w/ all bedrooms offering en-suite bathrooms. 18ft coffered ceilings in dining living area, 10ft ceilings throughout all levels. Chef’s kitchen w/ professional-grade appliances, 48-inch built-in fridge, Wolfe range, walk-in pantry, wok kitchen & wet bar. Entertainers dream backyard w/ 18ft ceilings, outdoor kitchen, dining & lounge seating w/ TV area. Private bridge leads to master suite w/ vaulted ceilings, french doors w/ mountain views, oversized luxury ensuite & walk-in closet. Custom crown moulding & extensive millwork throughout. 2-bedroom legal suite with private entrance & patio, plus a 1-bedroom in-law suite, adds value and income generation. Ideally located near Coquitlam Center Mall, restaurants & amenities. OPEN HOUSE Sat/Sun May31/Jun1 from2-4pm
Rooms
- TypeLevelDimensionsFlooring
- Dining roomMain13' 9.6" x 15'Other
- Living roomMain20' 3" x 22' 3"Other
- Bar RoomMain8' 8" x 8' 3"Other
- Home officeMain12' 9" x 12' 6"Other
- Family roomMain17' 5" x 19'Other
- KitchenMain12' 3.9" x 21' 9.6"Other
- Wok KitchenMain6' 3.9" x 7' 2"Other
- BedroomMain14' 8" x 12' 2"Other
- Primary bedroomAbove16' 3" x 20' 2"Other
- BedroomAbove12' 9" x 17' 3"Other
- BedroomAbove17' 5" x 12' 2"Other
- BedroomAbove13' 5" x 14' 9"Other
- Mud RoomBelow4' 11" x 13' 6.9"Other
- BedroomBelow12' 9" x 12' 11"Other
- KitchenBelow22' 9.9" x 12' 5"Other
- KitchenBelow22' x 12' 5"Other
- BedroomBelow11' 3.9" x 12' 9.9"Other
- BedroomBelow11' 3.9" x 12' 9.9"Other
- Laundry roomBelow3' 8" x 6' 3.9"Other
- UtilityBelow8' 6.9" x 4'Other
- FoyerBelow4' 11" x 3' 8"Other
- FoyerBelow13' 9.6" x 11' 3.9"Other
- FoyerMain10' 3" x 7' 6"Other
- PantryMain6' 3.9" x 5' 3.9"Other
- Bar RoomMain6' 8" x 5' 9"Other
- OtherMain19' 9" x 14' 11"Other
- Laundry roomAbove6' 9.9" x 7' 9"Other
- Walk-In ClosetAbove8' x 10' 9.9"Other
- Walk-In ClosetAbove5' 9.6" x 6' 2"Other
- Walk-In ClosetAbove6' 9.9" x 4' 3"Other
Listing Agents
Request More Information
Request More Information
Location
966 Ranch Park Way, Coquitlam, British Columbia, V3C 2H1 Canada
Around this property
Information about the area within a 5-minute walk of this property.
Request Neighbourhood Information
Learn more about the neighbourhood and amenities around this home
Request NowPayment Calculator
- $
- %$
- %
- Principal and Interest $14,648 /mo
- Property Taxes n/a
- Strata / Condo Fees n/a

