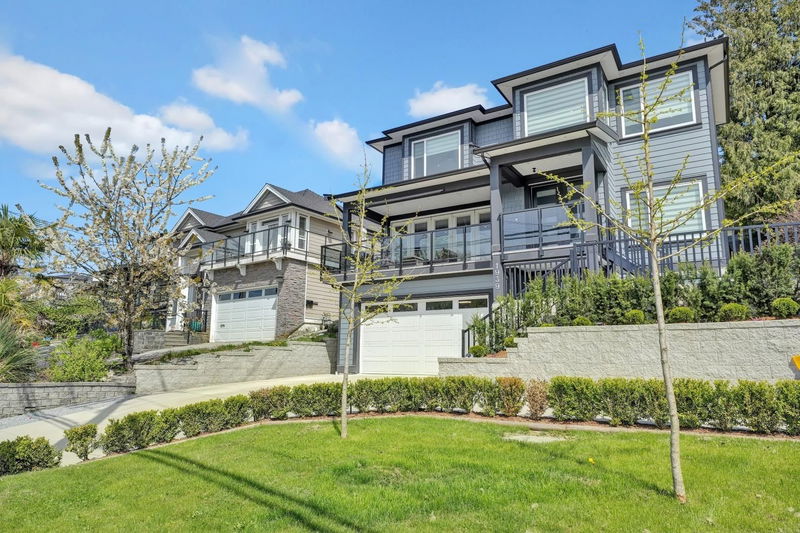Key Facts
- MLS® #: R2993787
- Property ID: SIRC2384114
- Property Type: Residential, Single Family Detached
- Living Space: 5,325 sq.ft.
- Lot Size: 7,543.60 sq.ft.
- Year Built: 2024
- Bedrooms: 8
- Bathrooms: 6+2
- Parking Spaces: 6
- Listed By:
- RE/MAX Sabre Realty Group
Property Description
Near New home, No GST, 8-bedroom, 8-bath home over 5,300 sq ft on 3 levels. Ideal for multi-generational living. The main floor features a spacious kitchen, full fry kitchen, large dining area, bedroom with full bath (Master on the Main), and a folding glass wall opening to a sun drenched patio with views. Upstairs you’ll find 4 large bedrooms and a full laundry room. 2 Master bedroom suites each with a generously sized W/I closet and private bathrooms. Downstairs has a media room for the main home w/washroom, Plus a self-contained 2 bed suite - and another 1 bed in-law suite, each with own laundry. Double grg and ample parking. Convenient access to Hwy 1 and transit. Close to Cape Horn Elem, Montgomery Middle, Centennial Sec, Mundy Park, Superstore/IKEA and major shopping.
Rooms
- TypeLevelDimensionsFlooring
- Living roomMain16' 2" x 19'Other
- Dining roomMain13' 8" x 20' 3.9"Other
- KitchenMain14' 5" x 15'Other
- Eating AreaMain20' 3.9" x 13' 9.6"Other
- Family roomMain16' 9" x 14' 5"Other
- Wok KitchenMain12' 2" x 8' 6"Other
- BedroomMain15' 3" x 13' 3.9"Other
- PantryMain3' 6" x 8' 6"Other
- Primary bedroomAbove16' 3.9" x 19' 9.6"Other
- Walk-In ClosetAbove7' 5" x 11' 6.9"Other
- BedroomAbove12' 3" x 17' 9.6"Other
- Walk-In ClosetAbove6' 8" x 5' 2"Other
- BedroomAbove14' 6" x 10' 8"Other
- BedroomAbove13' 9.9" x 10' 8"Other
- Laundry roomAbove9' 9.9" x 6' 3.9"Other
- Media / EntertainmentBelow11' 9.9" x 6' 3.9"Other
- Living roomBelow16' 3.9" x 17' 9"Other
- KitchenBelow13' 6.9" x 8' 6"Other
- BedroomBelow9' 9.9" x 10' 2"Other
- BedroomBelow11' 3" x 9' 3"Other
- Laundry roomBelow7' 9" x 4' 5"Other
- KitchenBelow11' 5" x 14' 9.9"Other
- BedroomBelow11' 8" x 11' 9.6"Other
- Laundry roomBelow3' 3" x 5' 9.6"Other
Listing Agents
Request More Information
Request More Information
Location
1939 Brunette Avenue, Coquitlam, British Columbia, V3K 1H8 Canada
Around this property
Information about the area within a 5-minute walk of this property.
- 24.87% 50 à 64 ans
- 20.4% 35 à 49 ans
- 15.5% 20 à 34 ans
- 14.58% 65 à 79 ans
- 5.5% 5 à 9 ans
- 5.23% 10 à 14 ans
- 5.23% 80 ans et plus
- 4.44% 15 à 19
- 4.26% 0 à 4 ans
- Les résidences dans le quartier sont:
- 60.95% Ménages unifamiliaux
- 28.99% Ménages d'une seule personne
- 7.68% Ménages de deux personnes ou plus
- 2.38% Ménages multifamiliaux
- 132 283 $ Revenu moyen des ménages
- 50 890 $ Revenu personnel moyen
- Les gens de ce quartier parlent :
- 76.06% Anglais
- 4.73% Anglais et langue(s) non officielle(s)
- 4.59% Yue (Cantonese)
- 3.43% Tagalog (pilipino)
- 2.59% Coréen
- 2.32% Pendjabi
- 1.87% Iranian Persian
- 1.78% Vietnamien
- 1.35% Mandarin
- 1.26% Espagnol
- Le logement dans le quartier comprend :
- 68.57% Maison individuelle non attenante
- 28.41% Duplex
- 2.11% Maison jumelée
- 0.91% Appartement, moins de 5 étages
- 0% Maison en rangée
- 0% Appartement, 5 étages ou plus
- D’autres font la navette en :
- 8.51% Transport en commun
- 3.82% Autre
- 2.89% Marche
- 0% Vélo
- 32.41% Diplôme d'études secondaires
- 21.21% Certificat ou diplôme d'un collège ou cégep
- 13.74% Baccalauréat
- 13.44% Aucun diplôme d'études secondaires
- 13.36% Certificat ou diplôme d'apprenti ou d'une école de métiers
- 4.45% Certificat ou diplôme universitaire supérieur au baccalauréat
- 1.38% Certificat ou diplôme universitaire inférieur au baccalauréat
- L’indice de la qualité de l’air moyen dans la région est 1
- La région reçoit 686.18 mm de précipitations par année.
- La région connaît 7.39 jours de chaleur extrême (28.71 °C) par année.
Request Neighbourhood Information
Learn more about the neighbourhood and amenities around this home
Request NowPayment Calculator
- $
- %$
- %
- Principal and Interest $12,939 /mo
- Property Taxes n/a
- Strata / Condo Fees n/a

