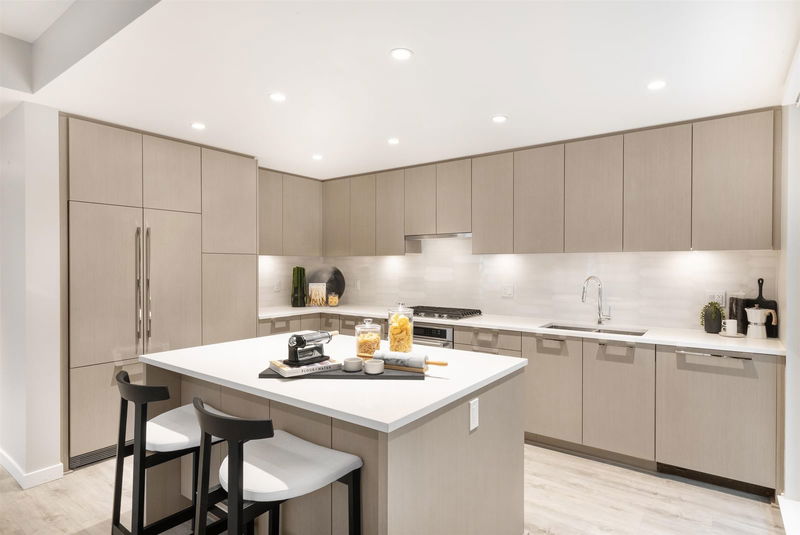Key Facts
- MLS® #: R2989229
- Property ID: SIRC2365442
- Property Type: Residential, Townhouse
- Living Space: 2,549 sq.ft.
- Year Built: 2025
- Bedrooms: 4
- Bathrooms: 4+1
- Parking Spaces: 3
- Listed By:
- Polygon Realty Limited
Property Description
Come home to this 4 bed 4.5 bath townhome at Polygon's Partington Creek. Be part of the vibrant Burke Mountain community and enjoy easy access to the future Burke Mountain Village. This bright 2,551 sq. ft. home boasts overheight main floor ceilings, large windows, and a deck off the kitchen. The kitchen features sleek appliances, stone countertops and an expansive island. Upstairs, find luxury with a spa-inspired ensuite and a separate laundry room with sink, and downstairs enjoy the addition of a recreation room plus flex space. Enjoy a side-by-side double-car garage equipped with level 2 EV charging, AC and access to the Creekside Club! Visit our sales office and three display homes at 3674 Victoria Drive to learn more.
Rooms
- TypeLevelDimensionsFlooring
- Dining roomMain11' 5" x 15' 9.6"Other
- Living roomMain14' 8" x 14' 9"Other
- KitchenMain9' 6" x 14' 9"Other
- BedroomAbove11' 9.6" x 10' 9.9"Other
- BedroomAbove12' 6.9" x 9' 3"Other
- Primary bedroomAbove14' 8" x 13' 9.6"Other
- Recreation RoomBelow13' 3" x 14' 8"Other
- Flex RoomBelow12' 9" x 5' 9.6"Other
- BedroomBelow11' 5" x 13' 5"Other
Listing Agents
Request More Information
Request More Information
Location
1330 Wellon Street #176, Coquitlam, British Columbia, V3E 0V2 Canada
Around this property
Information about the area within a 5-minute walk of this property.
Request Neighbourhood Information
Learn more about the neighbourhood and amenities around this home
Request NowPayment Calculator
- $
- %$
- %
- Principal and Interest $7,217 /mo
- Property Taxes n/a
- Strata / Condo Fees n/a

