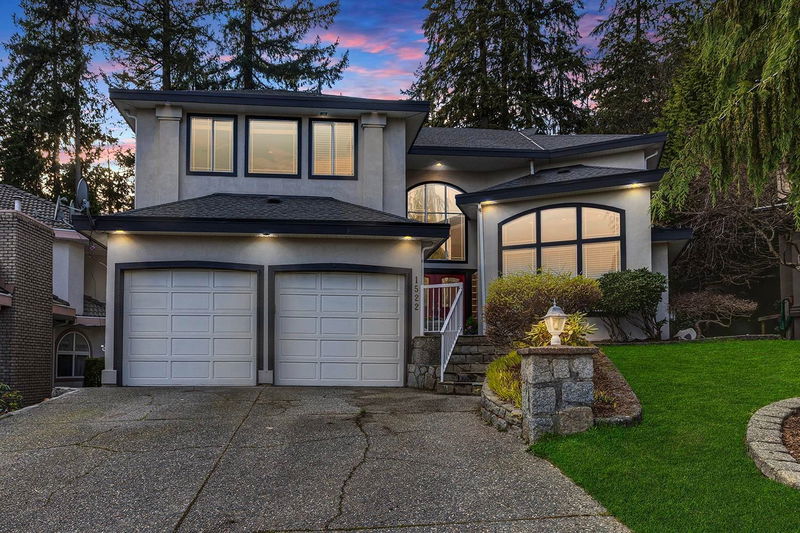Key Facts
- MLS® #: R2987927
- Property ID: SIRC2359035
- Property Type: Residential, Single Family Detached
- Living Space: 4,652 sq.ft.
- Lot Size: 8,441 sq.ft.
- Year Built: 1992
- Bedrooms: 5
- Bathrooms: 3+1
- Parking Spaces: 4
- Listed By:
- Royal LePage West Real Estate Services
Property Description
Welcome to 1522 Whitebark Place an elegant 5-bed, 5-bath home nestled on a quiet cul-de-sac in prestigious Westwood Plateau. This 4,652 sq. ft. residence offers a spacious, sunlit layout with formal living/dining areas, a large kitchen with eating nook, and a cozy family room leading to a beautiful solarium. Upstairs features a generous primary suite with 5-piece ensuite plus 3 additional bedrooms and loft. The walkout basement includes a full suite, rec room, and two dens perfect for in-laws or rental income. Enjoy stunning panoramic views of Mt. Baker and ultimate privacy backing onto greenbelt. Double garage, 170 sq. ft. solarium, and a lush backyard oasis complete the package. A rare blend of space, serenity, and scenery. Click on virtual tour for more. Open House Sun May 25 2-4 p.m.
Rooms
- TypeLevelDimensionsFlooring
- Laundry roomMain9' 5" x 6' 3"Other
- Home officeMain10' 11" x 13' 5"Other
- Family roomMain16' 8" x 13' 5"Other
- Eating AreaMain12' x 8' 2"Other
- KitchenMain15' 3" x 14' 5"Other
- Dining roomMain13' x 10' 6"Other
- Living roomMain13' 9.6" x 13'Other
- BedroomAbove12' 5" x 11' 9"Other
- BedroomAbove12' 11" x 10' 11"Other
- BedroomAbove15' 2" x 11' 2"Other
- LoftAbove10' 11" x 9' 9"Other
- Primary bedroomAbove20' 9.9" x 12' 6"Other
- BedroomBelow11' 3.9" x 9' 9.6"Other
- KitchenBelow11' 6.9" x 12' 6.9"Other
- Living roomBelow16' 5" x 12' 6.9"Other
- DenBelow11' 9.6" x 9' 8"Other
- DenBelow11' x 12' 9.6"Other
- Recreation RoomBelow26' 6" x 12' 9.6"Other
Listing Agents
Request More Information
Request More Information
Location
1522 Whitebark Place, Coquitlam, British Columbia, V3E 2V8 Canada
Around this property
Information about the area within a 5-minute walk of this property.
Request Neighbourhood Information
Learn more about the neighbourhood and amenities around this home
Request NowPayment Calculator
- $
- %$
- %
- Principal and Interest $11,226 /mo
- Property Taxes n/a
- Strata / Condo Fees n/a

