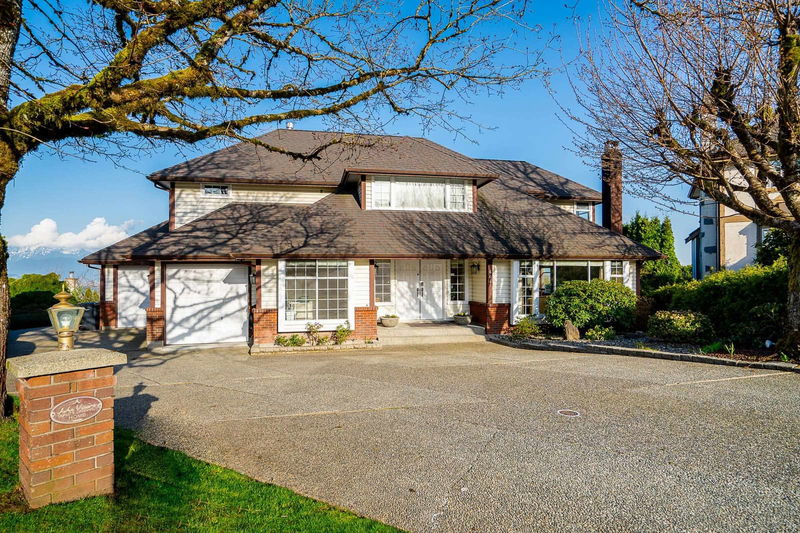Key Facts
- MLS® #: R2987355
- Property ID: SIRC2356855
- Property Type: Residential, Single Family Detached
- Living Space: 4,382 sq.ft.
- Lot Size: 8,371 sq.ft.
- Year Built: 1987
- Bedrooms: 8
- Bathrooms: 3+1
- Parking Spaces: 8
- Listed By:
- eXp Realty
Property Description
Stunning, extensively updated 8-bed, 4-bath, 4,382 sqft home on an 8,371 sqft lot in Coquitlam’s desirable River Heights! Set on a cul-de-sac with breathtaking 180° views from Golden Ears to Mt. Baker, this home features a brand new entertainer’s kitchen (2025) with soft-close cabinets, new backsplash, stainless steel appliances, and quartz counters with undermount sink. Renovated baths and quality upgrades are found throughout. The walk-out 3-bed + den suite with separate laundry opens to a large patio—perfect for intergenerational living or homestay students. Enjoy a spacious deck off the main, Juliette balcony from the primary, 4 fireplaces, rare 3-car garage, quick Hwy 1 access, and transit to Evergreen/West Coast just 2 blocks away. Walk to Riverview Park Elem & Charles Best Sec!
Rooms
- TypeLevelDimensionsFlooring
- FoyerMain11' 8" x 10' 3.9"Other
- BedroomMain9' 11" x 10' 6.9"Other
- Laundry roomMain10' 6.9" x 7' 11"Other
- Family roomMain13' 3.9" x 17'Other
- Eating AreaMain9' 8" x 13' 11"Other
- KitchenMain11' 6.9" x 14' 6"Other
- Dining roomMain11' 11" x 13' 5"Other
- Living roomMain16' 11" x 13' 6.9"Other
- BedroomAbove10' x 13' 8"Other
- Primary bedroomAbove13' 3" x 17' 9.6"Other
- BedroomAbove10' x 12' 3"Other
- BedroomAbove12' x 11' 3.9"Other
- Flex RoomBelow12' 6" x 10' 9.6"Other
- BedroomBelow9' 2" x 10' 3.9"Other
- Living roomBelow12' 8" x 17' 8"Other
- Dining roomBelow9' 3" x 16' 5"Other
- KitchenBelow14' 3" x 9' 8"Other
- BedroomBelow11' 9.9" x 12' 9"Other
- BedroomBelow13' 8" x 13' 5"Other
Listing Agents
Request More Information
Request More Information
Location
664 Swan Place, Coquitlam, British Columbia, V3C 5R8 Canada
Around this property
Information about the area within a 5-minute walk of this property.
Request Neighbourhood Information
Learn more about the neighbourhood and amenities around this home
Request NowPayment Calculator
- $
- %$
- %
- Principal and Interest $11,475 /mo
- Property Taxes n/a
- Strata / Condo Fees n/a

