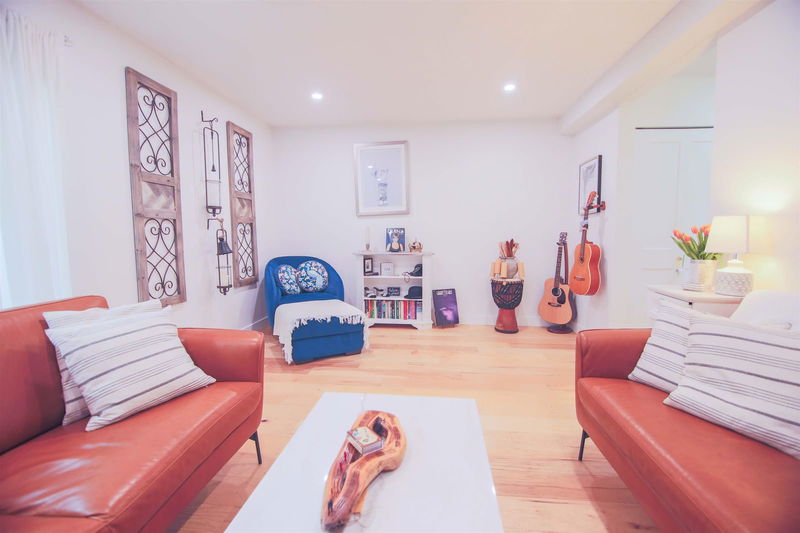Key Facts
- MLS® #: R2985815
- Property ID: SIRC2354983
- Property Type: Residential, Townhouse
- Living Space: 1,262 sq.ft.
- Lot Size: 1,782 sq.ft.
- Year Built: 1980
- Bedrooms: 3
- Bathrooms: 2
- Parking Spaces: 1
- Listed By:
- RE/MAX All Points Realty
Property Description
Wow! Beautifully updated END UNIT home in a very PEACEFUL and PRIVATE location. With $200K of upgrades, including the kitchen with newer appliances, luxurious bathrooms, solid maple hardwood floors throughout, glass and steel stair railings, new doors, blinds, and paint, this home has it all! Upstairs boasts 3 upgraded bedrooms including the amazing primary with a FULL ENSUITE & WALK-IN closet. Enjoy the amazing LARGE GREENBELT FENCED YARD in the back plus a deck in the front as well! Lots of extra parking on this quiet street. Newer vinyl windows and newer high efficiency gas furnace. Easy to walk to parks, ALL LEVELS of schools, shopping, and transportation including skytrain. Eagleridge Park is in behind via a short trail with convenient access to the famous "Coquitlam Crunch".
Rooms
- TypeLevelDimensionsFlooring
- Living roomMain17' 3" x 11' 9.9"Other
- Dining roomMain9' 11" x 9' 3"Other
- KitchenMain12' 9.6" x 9' 5"Other
- FoyerMain5' 9.6" x 4' 3.9"Other
- Primary bedroomAbove15' x 10' 5"Other
- BedroomAbove12' 9" x 8' 3.9"Other
- BedroomAbove11' 2" x 8' 6.9"Other
- Walk-In ClosetAbove6' 6" x 5'Other
- StorageMain5' 8" x 3' 3.9"Other
Listing Agents
Request More Information
Request More Information
Location
1140 Eagleridge Drive #1, Coquitlam, British Columbia, V3E 1C2 Canada
Around this property
Information about the area within a 5-minute walk of this property.
Request Neighbourhood Information
Learn more about the neighbourhood and amenities around this home
Request NowPayment Calculator
- $
- %$
- %
- Principal and Interest $4,291 /mo
- Property Taxes n/a
- Strata / Condo Fees n/a

