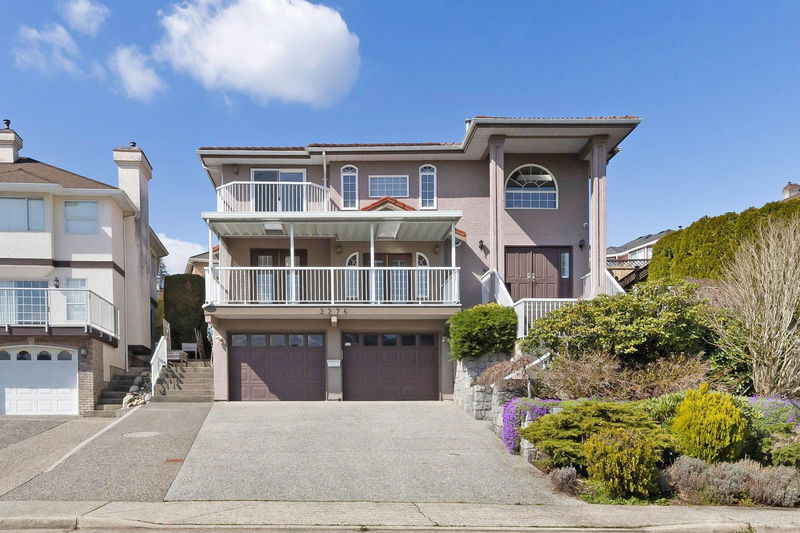Key Facts
- MLS® #: R2985881
- Property ID: SIRC2351148
- Property Type: Residential, Single Family Detached
- Living Space: 5,236 sq.ft.
- Lot Size: 9,017 sq.ft.
- Year Built: 1990
- Bedrooms: 5+2
- Bathrooms: 5
- Parking Spaces: 6
- Listed By:
- Sutton Group - 1st West Realty
Property Description
Grand custom-built dream home you don't want to miss! Sincere seller pre-inspected it and make it move-in ready for you. This 7 beds 5 full baths 5200+ SQFT grand house is located on a neat 9,000+ SQFT lot in a beautiful family-oriented neighbourhood in East Coquitlam, showcasing great street appeal year-round and fantastic views of Mt. Baker, Fraser River, and the bridge. It retains rare and valuable radiant ceiling heating and deluxe marble flooring. Recent upgrades done in 2021 & 2025 to incorporate a modern aesthetic w/ new features including: 2 new kitchens w/ granite countertop, 3 new baths, & 2 beds suite w/12' ceilings and separate entrance. Tile roof, 2025 H/W tank & skylights. All new retaining walls & new lawn outside. Priced to let it go now.
Rooms
- TypeLevelDimensionsFlooring
- Great RoomMain16' 9.6" x 15' 3"Other
- Dining roomMain19' 9.6" x 13' 3.9"Other
- Family roomMain19' x 14' 6"Other
- KitchenMain16' 9.9" x 11' 8"Other
- DenMain14' 8" x 12' 3.9"Other
- NookMain11' 9" x 8'Other
- BedroomMain13' 9" x 12' 2"Other
- FoyerMain11' 6.9" x 16' 11"Other
- DenMain13' 9.6" x 12' 3.9"Other
- Bar RoomMain12' 2" x 7'Other
- Primary bedroomAbove27' 2" x 20' 3"Other
- BedroomAbove15' 9.9" x 12' 6.9"Other
- BedroomAbove16' 9" x 11' 9"Other
- BedroomAbove14' 8" x 11' 9"Other
- Living roomBasement24' 2" x 18' 2"Other
- BedroomBasement16' 2" x 10' 9.9"Other
- BedroomBasement7' 9" x 16' 5"Other
- Dining roomBasement8' 9.6" x 8'Other
- KitchenBasement10' 9" x 11' 8"Other
- Laundry roomBasement10' 11" x 12' 2"Other
Listing Agents
Request More Information
Request More Information
Location
2276 Sicamous Avenue, Coquitlam, British Columbia, V3K 6P5 Canada
Around this property
Information about the area within a 5-minute walk of this property.
- 24.03% 50 to 64 years
- 18.93% 35 to 49 years
- 15.95% 20 to 34 years
- 15.23% 65 to 79 years
- 6.81% 15 to 19 years
- 6.72% 10 to 14 years
- 5.32% 5 to 9 years
- 3.94% 0 to 4 years
- 3.09% 80 and over
- Households in the area are:
- 78.83% Single family
- 15.49% Single person
- 2.97% Multi person
- 2.71% Multi family
- $154,842 Average household income
- $56,743 Average individual income
- People in the area speak:
- 69.5% English
- 8.04% Korean
- 6.54% Mandarin
- 4.77% Yue (Cantonese)
- 2.55% English and non-official language(s)
- 2.31% Italian
- 1.78% Iranian Persian
- 1.68% Punjabi (Panjabi)
- 1.67% Tagalog (Pilipino, Filipino)
- 1.17% Portuguese
- Housing in the area comprises of:
- 69.81% Single detached
- 25.81% Duplex
- 2.32% Semi detached
- 2.05% Apartment 1-4 floors
- 0% Row houses
- 0% Apartment 5 or more floors
- Others commute by:
- 6.6% Public transit
- 3.37% Other
- 2.2% Foot
- 0% Bicycle
- 28.82% High school
- 20.62% Bachelor degree
- 19.38% College certificate
- 10.99% Did not graduate high school
- 9.52% Trade certificate
- 8.12% Post graduate degree
- 2.54% University certificate
- The average air quality index for the area is 1
- The area receives 704.44 mm of precipitation annually.
- The area experiences 7.39 extremely hot days (28.92°C) per year.
Request Neighbourhood Information
Learn more about the neighbourhood and amenities around this home
Request NowPayment Calculator
- $
- %$
- %
- Principal and Interest $11,714 /mo
- Property Taxes n/a
- Strata / Condo Fees n/a

