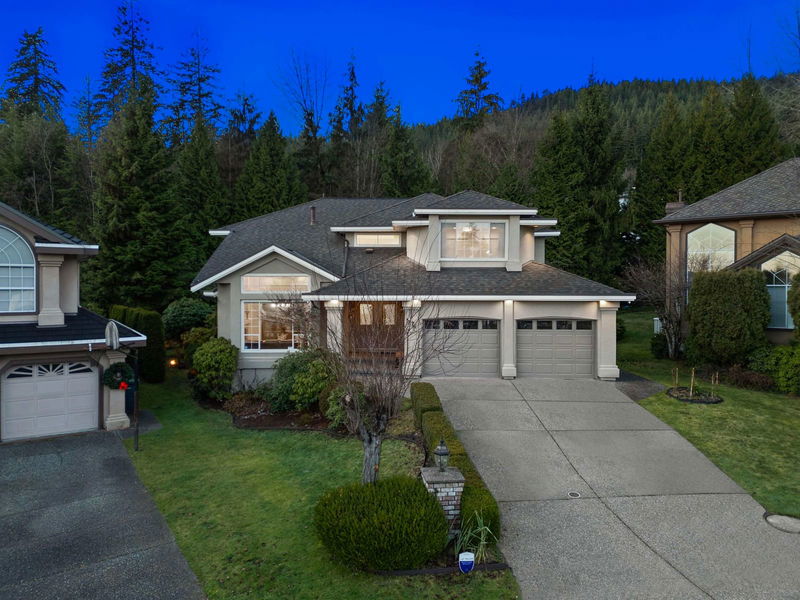Key Facts
- MLS® #: R2985159
- Property ID: SIRC2349205
- Property Type: Residential, Single Family Detached
- Living Space: 4,203 sq.ft.
- Lot Size: 8,126 sq.ft.
- Year Built: 1993
- Bedrooms: 3+2
- Bathrooms: 3+1
- Parking Spaces: 6
- Listed By:
- Axford Real Estate
Property Description
Welcome to Westwood Plateau, offering ultimate privacy and tranquility! Nestled at the end of a quiet cul-de-sac, this home backs onto a lush green belt. The spacious deck with a glass roof (installed in 2022) is perfect for family gatherings or relaxing outdoors. The luxurious master ensuite includes a large walk-in closet. Updates include engineered wood flooring, stainless steel kitchen appliances, and a tankless water heater. The newly renovated 2-bedroom mortgage helper, with its own entrance, features a full kitchen, laundry, and space for tenants or extended family. Walking distance to Panorama Heights (French Immersion) and Pinetree Elementary. Don't miss the opportunity to own this exceptional home!
Rooms
- TypeLevelDimensionsFlooring
- Living roomMain15' 9.6" x 14' 9.9"Other
- Dining roomMain15' 9.6" x 11' 6"Other
- FoyerMain8' 6" x 18' 6.9"Other
- PantryMain4' 2" x 3' 11"Other
- KitchenMain18' 8" x 13' 3.9"Other
- Eating AreaMain8' 3.9" x 16' 11"Other
- Family roomMain13' x 16' 11"Other
- Home officeMain10' 2" x 10'Other
- Laundry roomMain9' 6.9" x 7' 6"Other
- Primary bedroomAbove26' 6.9" x 16' 9.9"Other
- Walk-In ClosetAbove13' 2" x 11' 6"Other
- BedroomAbove10' 2" x 11' 11"Other
- Walk-In ClosetAbove4' 6" x 5' 6.9"Other
- BedroomAbove15' 2" x 12' 3"Other
- BedroomBasement18' 9" x 16' 2"Other
- Living roomBasement12' 6" x 16' 11"Other
- KitchenBasement10' 9.6" x 12' 11"Other
- BedroomBasement15' 9.6" x 11' 6"Other
Listing Agents
Request More Information
Request More Information
Location
1576 Lodgepole Place, Coquitlam, British Columbia, V3E 2V9 Canada
Around this property
Information about the area within a 5-minute walk of this property.
Request Neighbourhood Information
Learn more about the neighbourhood and amenities around this home
Request NowPayment Calculator
- $
- %$
- %
- Principal and Interest $10,982 /mo
- Property Taxes n/a
- Strata / Condo Fees n/a

