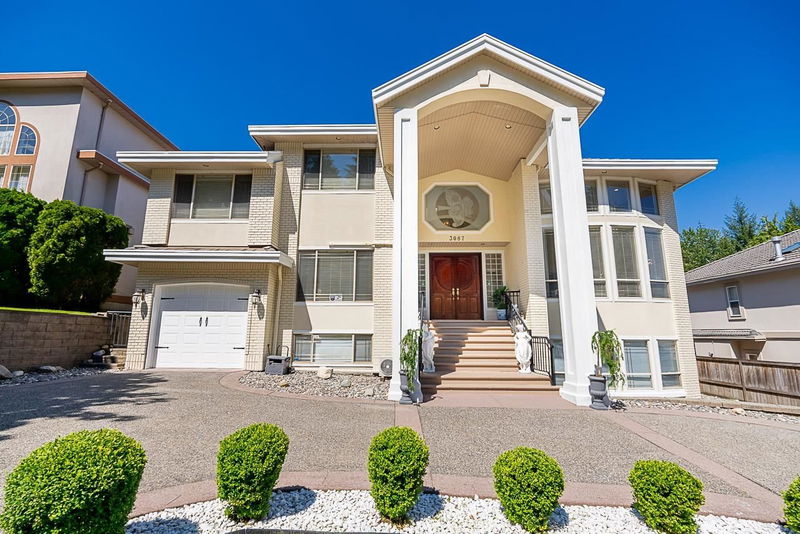Key Facts
- MLS® #: R2985453
- Property ID: SIRC2349056
- Property Type: Residential, Single Family Detached
- Living Space: 6,206 sq.ft.
- Lot Size: 9,494 sq.ft.
- Year Built: 1998
- Bedrooms: 7
- Bathrooms: 5+2
- Parking Spaces: 8
- Listed By:
- Coldwell Banker Prestige Realty
Property Description
Experience luxurious living in Westwood Plateau on a peaceful street, near a premier golf course. This stunning 3-level home features 8 bedrooms, 7 bathrooms, and 4 kitchens, set on a spacious 9,494 sq. ft. lot with southern exposure. With superior craftsmanship, the home boasts a circular driveway, wide frontage, and a grand entrance with a spiral staircase and 20' ceilings. The open kitchen offers granite countertops, Italian tile, and maple cabinets, while a large den with air conditioning provides a comfortable workspace. The upper level includes 5 bedrooms with ensuites, including a master suite with a gas fireplace and sitting area. The basement offers a 3-bedroom legal suite and an in-law suite for added convenience. Showings by Appointment Only. OPEN HOUSE APRIL 12TH 2-4PM
Rooms
- TypeLevelDimensionsFlooring
- Living roomMain16' 2" x 17' 11"Other
- FoyerMain12' 9" x 6' 9.9"Other
- Dining roomMain14' 9" x 15' 2"Other
- Eating AreaMain11' 9.6" x 11' 5"Other
- KitchenMain19' 5" x 9' 2"Other
- KitchenMain24' 3.9" x 8' 9.9"Other
- Home officeMain12' 9" x 16' 9.9"Other
- Laundry roomMain10' 6" x 8' 9"Other
- Living roomMain15' 6.9" x 13' 5"Other
- Primary bedroomAbove19' 3.9" x 22' 2"Other
- BedroomAbove11' 6.9" x 15' 5"Other
- BedroomAbove12' 3.9" x 11'Other
- BedroomMain12' 6" x 12' 5"Other
- PlayroomMain10' 6" x 15' 3.9"Other
- BedroomBelow12' 2" x 7' 6"Other
- KitchenBelow9' 11" x 13' 9"Other
- BedroomBelow10' 8" x 8' 9.6"Other
- BedroomBelow12' 2" x 14' 3"Other
- Living roomBelow12' x 12' 8"Other
- Flex RoomBelow12' 2" x 13' 11"Other
- KitchenBelow8' 6" x 6' 2"Other
- Living roomBelow16' 6" x 15' 9"Other
Listing Agents
Request More Information
Request More Information
Location
3087 Firestone Place, Coquitlam, British Columbia, V3E 3E1 Canada
Around this property
Information about the area within a 5-minute walk of this property.
Request Neighbourhood Information
Learn more about the neighbourhood and amenities around this home
Request NowPayment Calculator
- $
- %$
- %
- Principal and Interest $13,667 /mo
- Property Taxes n/a
- Strata / Condo Fees n/a

