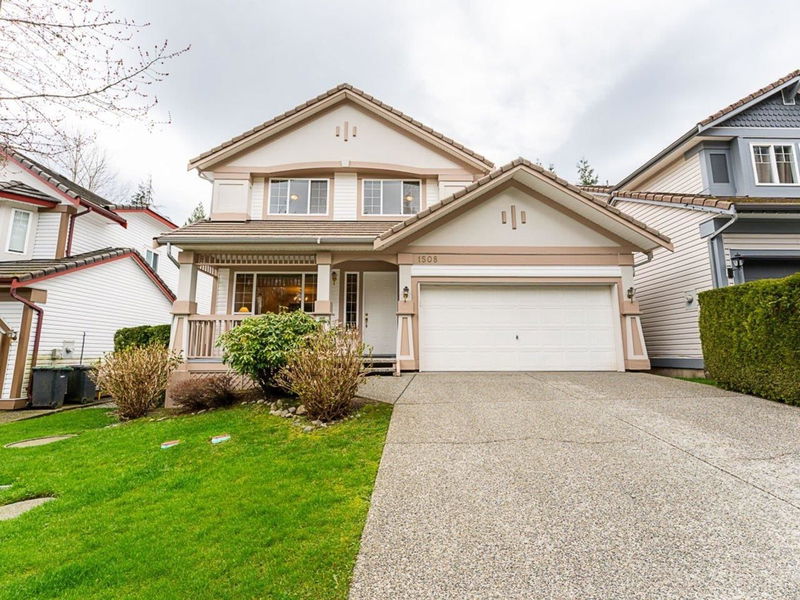Key Facts
- MLS® #: R2984312
- Property ID: SIRC2346893
- Property Type: Residential, Single Family Detached
- Living Space: 2,766 sq.ft.
- Lot Size: 4,122 sq.ft.
- Year Built: 2001
- Bedrooms: 5
- Bathrooms: 3+1
- Parking Spaces: 4
- Listed By:
- RE/MAX Westcoast
Property Description
Discover 1508 Stoneridge Lane, a beautifully maintained 5-bedroom, 3.5-bath home in desirable Westwood Plateau, backing onto Noons Creek Trail with tranquil greenspace views. Inside, enjoy a bright, open layout with 9’ ceilings on the main and a skylight upstairs filling the home with natural light. The western-facing patio, complete with a gas BBQ outlet, is perfect for relaxing & entertaining, while the lushly landscaped yard with front and back irrigation adds to the home's charm. Modern updates in 2017/2018 include new AC, furnace, and hot water on demand. A bus stop just steps away provides easy access to Coquitlam Central Station for convenient commuting.
Rooms
- TypeLevelDimensionsFlooring
- FoyerMain6' x 5' 8"Other
- Living roomMain10' 9" x 10' 9.6"Other
- Dining roomMain11' 3.9" x 9' 6"Other
- KitchenMain12' 6.9" x 10' 2"Other
- Eating AreaMain11' 6.9" x 9' 9"Other
- Family roomMain13' 9" x 11' 2"Other
- Primary bedroomAbove17' 9.6" x 13' 5"Other
- Walk-In ClosetAbove8' 3.9" x 4' 6.9"Other
- BedroomAbove10' 5" x 8' 6.9"Other
- BedroomAbove10' 5" x 10' 3"Other
- BedroomAbove10' 8" x 9' 5"Other
- Recreation RoomBelow17' 9.9" x 10' 11"Other
- BedroomBelow13' 9" x 10' 11"Other
- Walk-In ClosetBelow9' 5" x 4' 6.9"Other
- Laundry roomBelow8' 9.6" x 7' 3.9"Other
- Flex RoomBelow10' 2" x 5' 6.9"Other
Listing Agents
Request More Information
Request More Information
Location
1508 Stoneridge Lane, Coquitlam, British Columbia, V3E 3K6 Canada
Around this property
Information about the area within a 5-minute walk of this property.
Request Neighbourhood Information
Learn more about the neighbourhood and amenities around this home
Request NowPayment Calculator
- $
- %$
- %
- Principal and Interest $8,731 /mo
- Property Taxes n/a
- Strata / Condo Fees n/a

