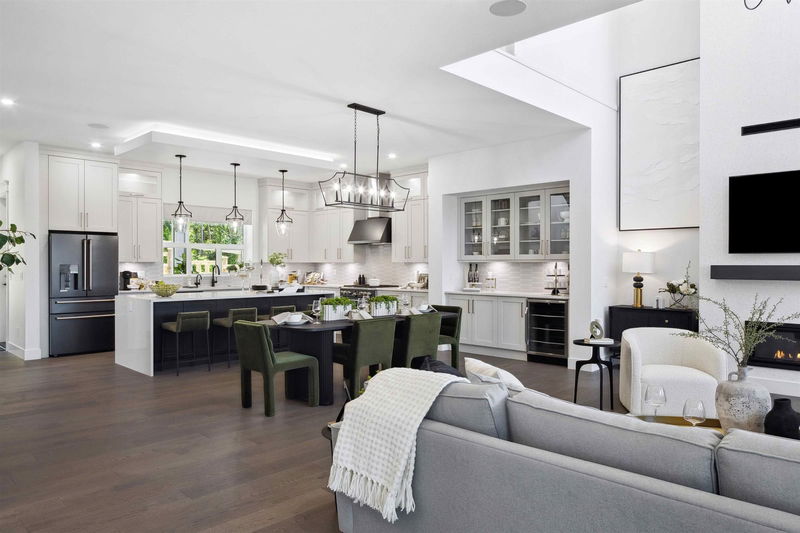Key Facts
- MLS® #: R2984386
- Property ID: SIRC2346721
- Property Type: Residential, Single Family Detached
- Living Space: 5,377 sq.ft.
- Lot Size: 7,309 sq.ft.
- Year Built: 2025
- Bedrooms: 4+3
- Bathrooms: 4+1
- Parking Spaces: 5
- Listed By:
- Qualico Realty
Property Description
This Foxridge Sydney plan features a full walkout basement! This contemporary craftsman-style home boasts lavish 10' ceilings throughout the main level c/w gas fireplace & a french door leading out to the covered back patio perfect for sitting & enjoying nature. The gourmet family kitchen & dining area is perfectly situated for large gatherings & features a large island, pantry, & ample counter space. All appliances are included throughout. The upper floor has 4 very spacious bedrooms. The upper primary suite is c/w a large walk-in closet & deluxe ensuite with freestanding soaker tub & full glass surround shower. The basement is finished as a two bedroom legal suite complete with appliances. The basement also has a games room & bedroom. Visit our showhome at 1529 Dayton St. 12-5pm daily
Rooms
- TypeLevelDimensionsFlooring
- KitchenMain13' 3.9" x 20' 6"Other
- Dining roomMain15' x 15' 3"Other
- Great RoomMain17' 6.9" x 18'Other
- Flex RoomMain11' x 12' 9.9"Other
- NookMain12' 5" x 13'Other
- Primary bedroomAbove17' 6.9" x 14'Other
- BedroomAbove13' 11" x 11' 2"Other
- BedroomAbove14' 9.9" x 13' 5"Other
- BedroomAbove12' 3.9" x 15' 9.9"Other
- Living roomBasement17' x 18'Other
- BedroomBasement10' 9.9" x 9' 9.9"Other
- BedroomBasement10' 6" x 11' 3"Other
- BedroomBasement13' 3.9" x 10' 3"Other
- PlayroomBasement17' x 17' 6"Other
Listing Agents
Request More Information
Request More Information
Location
1538 Dayton Street, Coquitlam, British Columbia, V3E 0V6 Canada
Around this property
Information about the area within a 5-minute walk of this property.
Request Neighbourhood Information
Learn more about the neighbourhood and amenities around this home
Request NowPayment Calculator
- $
- %$
- %
- Principal and Interest $14,072 /mo
- Property Taxes n/a
- Strata / Condo Fees n/a

