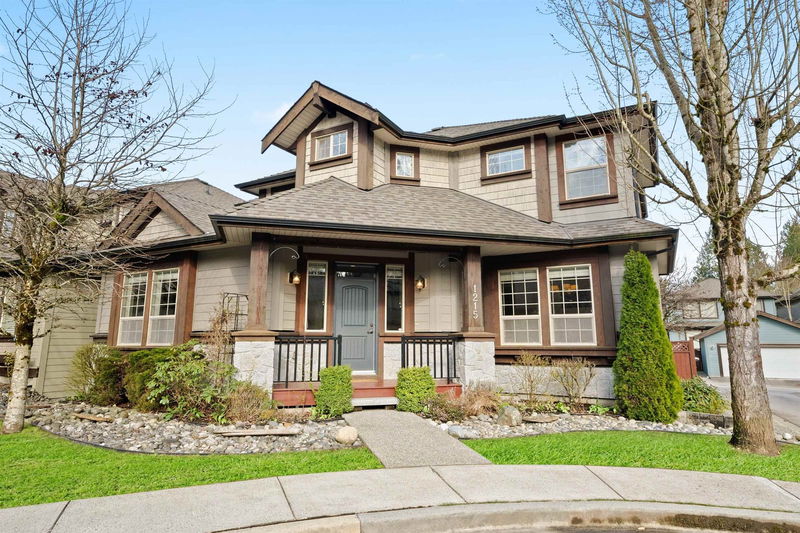Key Facts
- MLS® #: R2983803
- Property ID: SIRC2344881
- Property Type: Residential, Single Family Detached
- Living Space: 3,769 sq.ft.
- Lot Size: 4,329 sq.ft.
- Year Built: 2012
- Bedrooms: 4+2
- Bathrooms: 3+1
- Parking Spaces: 2
- Listed By:
- Oakwyn Realty Ltd.
Property Description
One of fastest growing neighbourhoods in Greater Vancouver for community feel, new amenities, & proximity to parks/nature! Nestled away on quiet cul-de-sac & one of Burke Mountain's premiere streets -6 bed 4 bath 3769sf custom built home on corner lot w/fantastic family layout!Spacious open concept kitchen/living/dining on main flr feat hardwood flrs, granite counters, wood cabinetry, Bertazzoni range, walk in pantry, cozy gas fireplace, large windows for great natural light, walkout patio & backyard, plus large den/7th bed & central A/C!Up 4 good sized beds incl beautiful primary w/walk in closet & 5 pce ensuite! Down large rec room plus 2 bed legal suite w/laundry.2 car detached garage & 5 total parking.Prime location, steps to schools, parks, trails, transit, &shopping.OH:19th 12-1:45pm
Rooms
- TypeLevelDimensionsFlooring
- KitchenMain15' 6" x 12' 5"Other
- Living roomMain14' x 13' 11"Other
- Eating AreaMain11' 6.9" x 11' 2"Other
- Dining roomMain12' 11" x 10' 11"Other
- PantryMain7' 3" x 5' 2"Other
- DenMain13' x 10' 11"Other
- FoyerMain9' 3" x 8' 3.9"Other
- Primary bedroomAbove14' 2" x 13' 6"Other
- Walk-In ClosetAbove6' 3.9" x 6' 2"Other
- BedroomAbove15' 5" x 10' 5"Other
- BedroomAbove13' 9.9" x 9' 11"Other
- BedroomAbove11' 6.9" x 10' 9.6"Other
- Recreation RoomBasement15' 6" x 10' 3.9"Other
- KitchenBasement10' x 9' 3"Other
- Living roomBasement16' 3" x 10' 6.9"Other
- Dining roomBasement8' 6.9" x 7'Other
- BedroomBasement14' 3.9" x 11' 9.6"Other
- BedroomBasement12' 3.9" x 11' 6"Other
- Laundry roomBasement7' 3" x 5' 6"Other
Listing Agents
Request More Information
Request More Information
Location
1215 Burkemont Place, Coquitlam, British Columbia, V3B 0C8 Canada
Around this property
Information about the area within a 5-minute walk of this property.
Request Neighbourhood Information
Learn more about the neighbourhood and amenities around this home
Request NowPayment Calculator
- $
- %$
- %
- Principal and Interest $10,249 /mo
- Property Taxes n/a
- Strata / Condo Fees n/a

