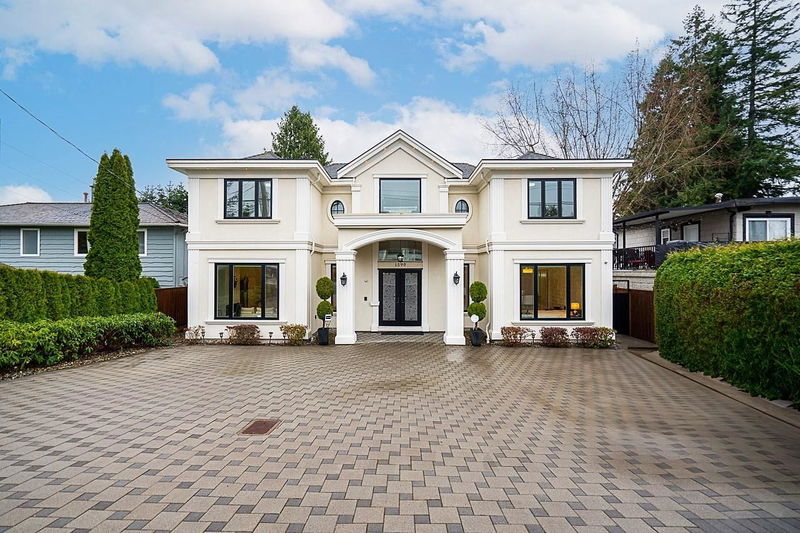Key Facts
- MLS® #: R2983965
- Property ID: SIRC2344691
- Property Type: Residential, Single Family Detached
- Living Space: 7,554 sq.ft.
- Lot Size: 8,253 sq.ft.
- Year Built: 2017
- Bedrooms: 8
- Bathrooms: 7+2
- Parking Spaces: 13
- Listed By:
- Macdonald Realty
Property Description
Luxuriously Designed Custom Home, Crafted w/High-End Finishes & Contemporary Sophistication, Meticulously Cared For, Like New! Soaring 22’ High Ceiling w/Gorgeous Chandeliers & Elegant Porcelain Marble Floor, Great Open Concept w/Amazing Chef’s Kitchen + a Wok Kitchen, Gas stove, All High End Builtin S.S. Appls, Marble Countertops + a Massive Ctre Island Overlooking the Family/Entertaining Rm. An Xlge Bd w/Walkin Clst & Full Ensuite on the Main, Huge Master Upstairs w/2 Large Walkin Clsts, Luxurious Ensuite & a Massive Sundeck + 3 More Large Bds w/Walkin Clsts & Full Ensuites. Downstair Has 2 Separate Self-Contained Suites w/3 Large Bds & 2 Full baths, One is a Legal Suite. Exceptionally Build w/Over 10’ High Ceiling on the Main & 9'ft on the Upper Flr. Built-in A/C + a Power Generator.
Rooms
- TypeLevelDimensionsFlooring
- Living roomMain15' 3.9" x 12' 11"Other
- Dining roomMain17' 9" x 14'Other
- Family roomMain20' 2" x 19' 9.6"Other
- Family roomMain13' x 12' 3.9"Other
- KitchenMain17' 5" x 14' 6.9"Other
- Eating AreaMain17' 5" x 8' 9.6"Other
- Wok KitchenMain13' 6.9" x 10'Other
- BedroomMain15' 8" x 13'Other
- Mud RoomMain11' 3.9" x 7' 9.9"Other
- FoyerMain12' x 10'Other
- Primary bedroomAbove30' 5" x 16' 6.9"Other
- Walk-In ClosetAbove12' 11" x 8' 9.6"Other
- Walk-In ClosetAbove9' 5" x 7' 3"Other
- BedroomAbove16' 9.9" x 12' 11"Other
- Walk-In ClosetAbove10' 3" x 8'Other
- BedroomAbove13' 2" x 12' 11"Other
- Walk-In ClosetAbove7' 11" x 4' 3"Other
- BedroomAbove12' 11" x 12' 9"Other
- Walk-In ClosetAbove8' x 4'Other
- Laundry roomAbove6' 9" x 6' 9"Other
- Living roomBelow14' 9" x 11' 9.9"Other
- KitchenBelow13' 6" x 13' 9.6"Other
- BedroomBelow12' 9.6" x 11' 9.9"Other
- Recreation RoomBelow30' 11" x 22' 6.9"Other
- BedroomBelow13' 5" x 12' 3"Other
- BedroomBelow12' 2" x 11' 6"Other
- Media / EntertainmentBelow19' 3" x 11' 6.9"Other
- Bar RoomBelow11' 6.9" x 9' 5"Other
- Recreation RoomBelow19' 6.9" x 9' 3.9"Other
- StorageBelow9' 9" x 9'Other
Listing Agents
Request More Information
Request More Information
Location
1590 Smith Avenue, Coquitlam, British Columbia, V3J 2Y3 Canada
Around this property
Information about the area within a 5-minute walk of this property.
Request Neighbourhood Information
Learn more about the neighbourhood and amenities around this home
Request NowPayment Calculator
- $
- %$
- %
- Principal and Interest $16,251 /mo
- Property Taxes n/a
- Strata / Condo Fees n/a

