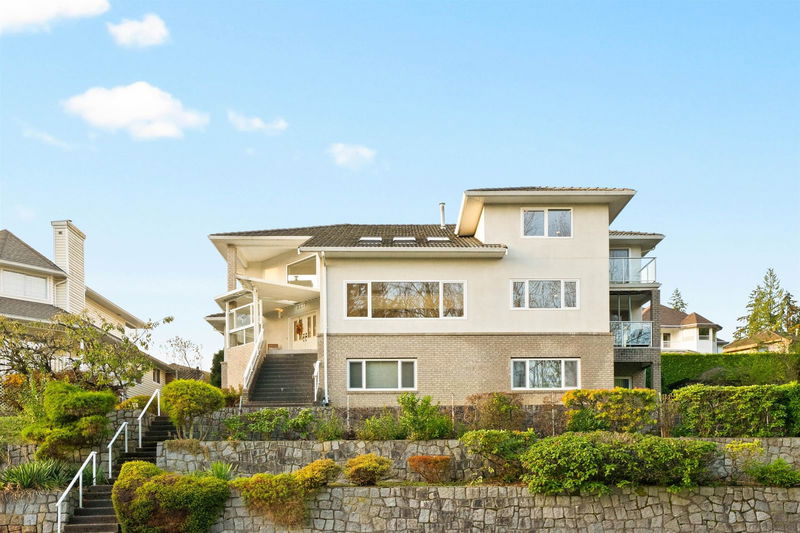Key Facts
- MLS® #: R2982843
- Property ID: SIRC2340237
- Property Type: Residential, Single Family Detached
- Living Space: 5,607 sq.ft.
- Lot Size: 15,738 sq.ft.
- Year Built: 1989
- Bedrooms: 4+2
- Bathrooms: 4
- Parking Spaces: 10
- Listed By:
- Oakwyn Realty Encore
Property Description
Enjoy your privacy and water views in this incredible over 6000sf custom-build. Get 6 bedrooms/4 bathroom, including an above-ground 2 bedroom suite as a perfect mortgage helper. This home was customized for luxury and layout, with Tilt and Turn windows and copper piping; open-concept kitchen, eating and family-room. A gorgeous dining and living-room looking out towards the Fraser River offers unobstructed views. Upstairs 4 large bedrooms, including an enormous Primary as well as 2 bathrooms. Natural light fills this home, including the spacious 2-bedroom suite. This home includes a workshop area over 500sf and a 3-car garage. A two-tiered lot backs onto a beautiful greenbelt with the sound of the flowing creek providing serenity, privacy and lush greenery. The home is a must see!
Rooms
- TypeLevelDimensionsFlooring
- Living roomMain13' 9.9" x 10' 3"Other
- Dining roomMain14' 3" x 13' 6"Other
- KitchenMain15' 9.9" x 4' 6.9"Other
- Family roomMain14' 2" x 16' 9.6"Other
- Laundry roomMain11' 6" x 8' 9.9"Other
- FoyerMain9' 3" x 23' 3"Other
- Eating AreaMain8' 9" x 14' 6.9"Other
- Primary bedroomAbove19' 9.6" x 14' 11"Other
- BedroomAbove13' 9.9" x 11' 2"Other
- BedroomAbove14' 2" x 16' 6"Other
- BedroomAbove17' 8" x 14' 6"Other
- BedroomBasement12' 11" x 13' 9.6"Other
- BedroomBasement12' 11" x 13' 3.9"Other
- KitchenBasement9' 3.9" x 14' 9.6"Other
- Living roomBasement15' 9.9" x 14' 5"Other
- WorkshopBasement21' 6" x 22' 3.9"Other
Listing Agents
Request More Information
Request More Information
Location
2279 Leclair Drive, Coquitlam, British Columbia, V3K 6P5 Canada
Around this property
Information about the area within a 5-minute walk of this property.
- 24.03% 50 à 64 ans
- 18.93% 35 à 49 ans
- 15.95% 20 à 34 ans
- 15.23% 65 à 79 ans
- 6.81% 15 à 19 ans
- 6.72% 10 à 14 ans
- 5.32% 5 à 9 ans
- 3.94% 0 à 4 ans ans
- 3.09% 80 ans et plus
- Les résidences dans le quartier sont:
- 78.83% Ménages unifamiliaux
- 15.49% Ménages d'une seule personne
- 2.97% Ménages de deux personnes ou plus
- 2.71% Ménages multifamiliaux
- 154 842 $ Revenu moyen des ménages
- 56 743 $ Revenu personnel moyen
- Les gens de ce quartier parlent :
- 69.5% Anglais
- 8.04% Coréen
- 6.54% Mandarin
- 4.77% Yue (Cantonese)
- 2.55% Anglais et langue(s) non officielle(s)
- 2.31% Italien
- 1.78% Iranian Persian
- 1.68% Pendjabi
- 1.67% Tagalog (pilipino)
- 1.17% Portugais
- Le logement dans le quartier comprend :
- 69.81% Maison individuelle non attenante
- 25.81% Duplex
- 2.32% Maison jumelée
- 2.05% Appartement, moins de 5 étages
- 0% Maison en rangée
- 0% Appartement, 5 étages ou plus
- D’autres font la navette en :
- 6.6% Transport en commun
- 3.37% Autre
- 2.2% Marche
- 0% Vélo
- 28.82% Diplôme d'études secondaires
- 20.62% Baccalauréat
- 19.38% Certificat ou diplôme d'un collège ou cégep
- 10.99% Aucun diplôme d'études secondaires
- 9.52% Certificat ou diplôme d'apprenti ou d'une école de métiers
- 8.12% Certificat ou diplôme universitaire supérieur au baccalauréat
- 2.54% Certificat ou diplôme universitaire inférieur au baccalauréat
- L’indice de la qualité de l’air moyen dans la région est 1
- La région reçoit 704.44 mm de précipitations par année.
- La région connaît 7.39 jours de chaleur extrême (28.92 °C) par année.
Request Neighbourhood Information
Learn more about the neighbourhood and amenities around this home
Request NowPayment Calculator
- $
- %$
- %
- Principal and Interest $10,249 /mo
- Property Taxes n/a
- Strata / Condo Fees n/a

