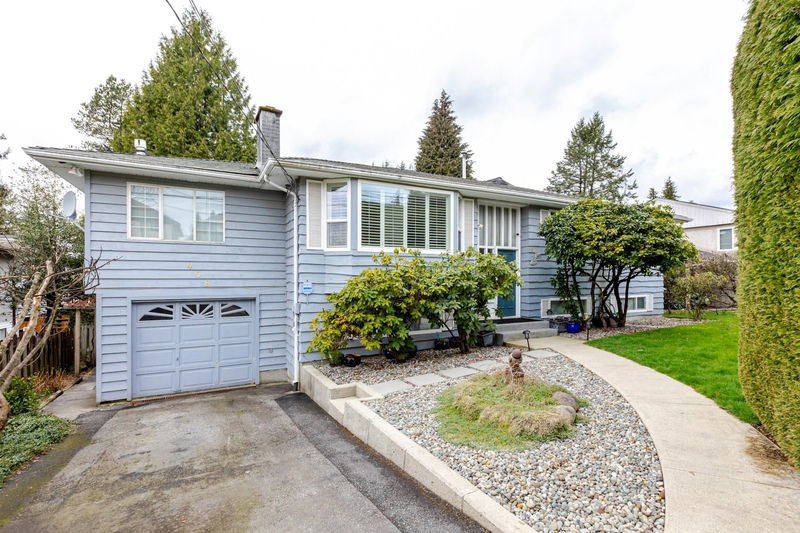Key Facts
- MLS® #: R2981585
- Property ID: SIRC2335174
- Property Type: Residential, Single Family Detached
- Living Space: 3,507 sq.ft.
- Lot Size: 8,906 sq.ft.
- Year Built: 1964
- Bedrooms: 3+3
- Bathrooms: 3
- Parking Spaces: 10
- Listed By:
- RE/MAX Sabre Realty Group
Property Description
Spacious Central Coquitlam home with over 3500 sq feet of living space with 6 bedrooms and 3 baths, offering tons of room for the growing family. Some nice renovations over the years, with chef's style kitchen, great for entertaining, new cabinetry, tiled backsplash, granite counters, new flooring and tons of storage. Bedrooms are generously sized with updated 4 pcs ensuite off the primary. Living room offers new gas fireplace and adjacent family room along with a formal dining room. Downstairs has separate entry to a bright 3 bedroom and 1 bath offering a great layout, functional living room and dining room combo with nice sized kitchen. Great yard space for the gardener and tons of parking off the lane with double carport. Close to all levels schools, shopping, recreation, and trails.
Rooms
- TypeLevelDimensionsFlooring
- Living roomMain12' 6.9" x 20' 5"Other
- Family roomMain9' 11" x 12' 8"Other
- Dining roomMain14' x 14' 11"Other
- KitchenMain14' 6.9" x 9' 3"Other
- Eating AreaMain10' 11" x 10'Other
- FoyerMain6' 5" x 3' 9"Other
- Primary bedroomMain14' 2" x 13' 8"Other
- BedroomMain9' 8" x 13'Other
- BedroomMain12' 3" x 10' 5"Other
- Living roomBasement13' 11" x 12' 11"Other
- Dining roomBasement12' 11" x 8' 2"Other
- KitchenBasement10' x 9' 2"Other
- BedroomBasement11' 2" x 13' 8"Other
- BedroomBasement14' 2" x 9' 9.9"Other
- BedroomBasement11' 9.9" x 7' 9.9"Other
- StorageBasement6' 5" x 8' 6.9"Other
- Mud RoomBasement14' 2" x 7' 5"Other
Listing Agents
Request More Information
Request More Information
Location
406 Mundy Street, Coquitlam, British Columbia, V3K 5N1 Canada
Around this property
Information about the area within a 5-minute walk of this property.
Request Neighbourhood Information
Learn more about the neighbourhood and amenities around this home
Request NowPayment Calculator
- $
- %$
- %
- Principal and Interest $8,423 /mo
- Property Taxes n/a
- Strata / Condo Fees n/a

