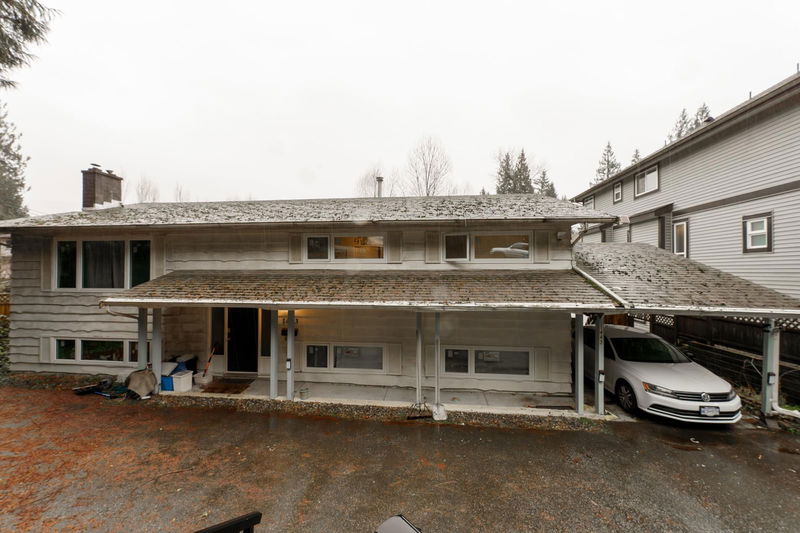Key Facts
- MLS® #: R2981242
- Property ID: SIRC2334915
- Property Type: Residential, Single Family Detached
- Living Space: 2,700 sq.ft.
- Lot Size: 6,953 sq.ft.
- Year Built: 1975
- Bedrooms: 5
- Bathrooms: 3
- Parking Spaces: 4
- Listed By:
- Royal LePage Elite West
Property Description
Discover the perfect canvas for your dream home! This inviting property offers endless possibilities to create a space tailored to your family's unique lifestyle. With generous living areas and a generous basement suite space, this home is ready to be customized to suit your preferences. Whether you envision an open-concept layout, additional bedrooms, or personalized touches, the potential is limitless. Situated in a desirable neighborhood with Pinetree Secondary and 2 French immersion elementary to schools to choose from, with hiking, golfing, Coquitlam Centre Mall and Town Centre Park and skytrain within walking distance, this house is waiting for the right family to bring their vision to life!!
Rooms
- TypeLevelDimensionsFlooring
- KitchenMain18' 3.9" x 10'Other
- Dining roomMain10' 5" x 10'Other
- Eating AreaMain10' x 8'Other
- Living roomMain18' 3.9" x 15' 6"Other
- Primary bedroomMain13' 5" x 10' 8"Other
- BedroomMain12' x 11' 6"Other
- BedroomMain10' x 9' 6.9"Other
- Living roomBelow14' 2" x 11' 6"Other
- KitchenBelow12' x 11' 6"Other
- BedroomBelow12' 8" x 12'Other
- BedroomBelow16' x 7' 6"Other
- Flex RoomBelow18' 2" x 12' 8"Other
- Laundry roomBelow8' 6" x 6' 9.9"Other
Listing Agents
Request More Information
Request More Information
Location
1443 Pipeline Place, Coquitlam, British Columbia, V3E 3P6 Canada
Around this property
Information about the area within a 5-minute walk of this property.
Request Neighbourhood Information
Learn more about the neighbourhood and amenities around this home
Request NowPayment Calculator
- $
- %$
- %
- Principal and Interest $6,099 /mo
- Property Taxes n/a
- Strata / Condo Fees n/a

